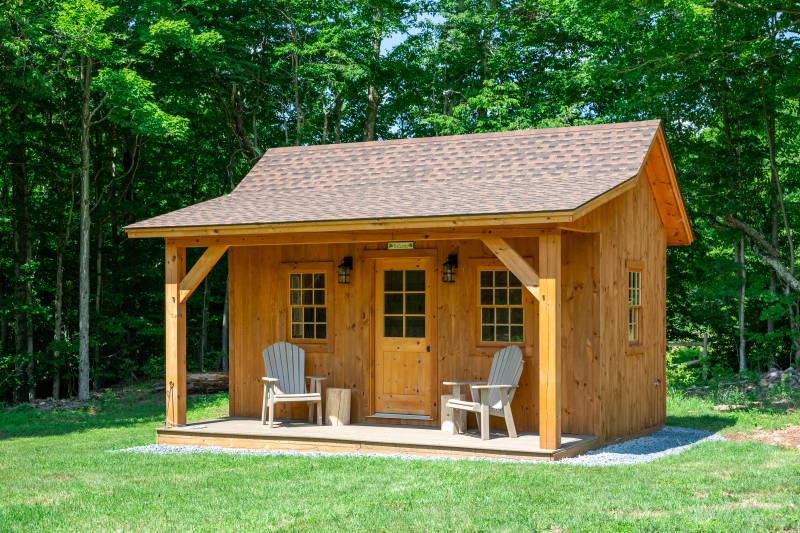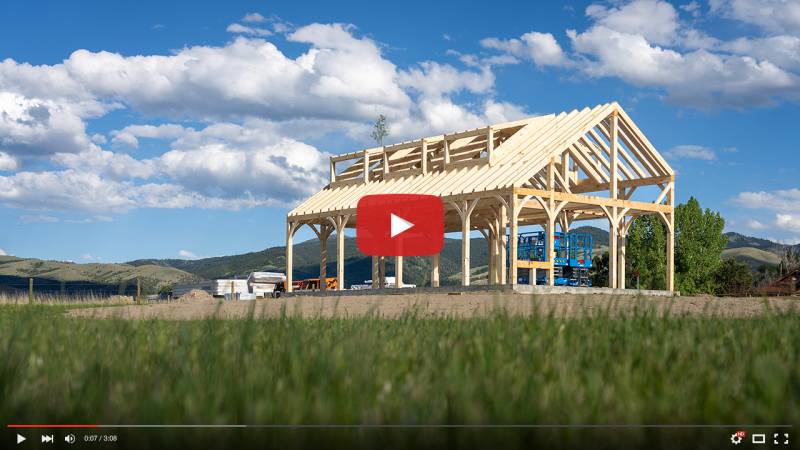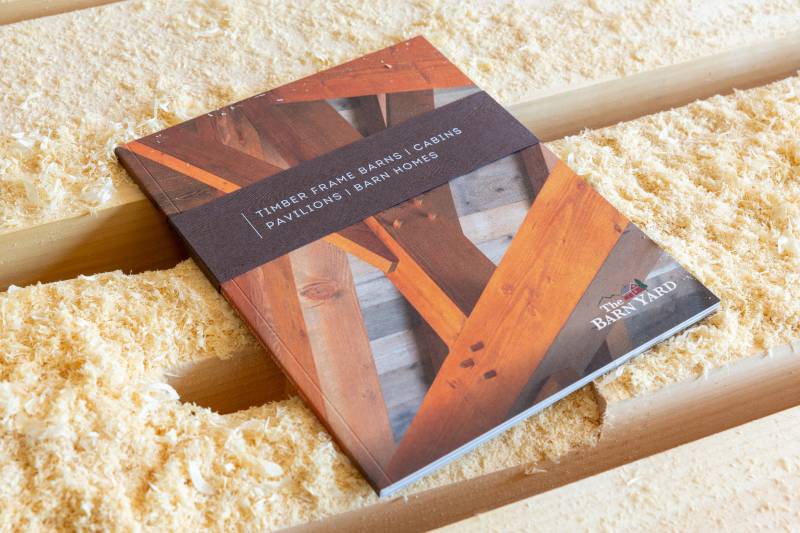
The Barn Yard Blog
Recent Projects, Timber Framing, The Latest & Greatest
Categories
Trapper’s Cabin in the Woods
Our timber frame cabins are right at home in a secluded area, away from the hustle and bustle of everyday life. You’ll find this 10' x 18' Trapper’s Cabin in the Catskills of New York. An Eastern White Pine frame wrapped in vertical shiplap pine siding creates a sturdy shelter. This quaint cabin has an inviting porch, ideal for enjoying the sights and sounds of nature. Let’s take a closer look.
Luxurious Horse Barn
Our Saratoga Post & Beam Barn Series was inspired by the traditional center aisle horse barn. Near the Massachusetts shoreline, you’ll find a 42' x 46' Belmont Saratoga Barn that takes the traditional horse barn to a new level. What sets this barn apart is the unique blend of historic timber frame craftsmanship with modern technology and design, giving the barn a contemporary appearance while still paying homage to a time-honored craft. This luxurious barn, stained black on the outside, is home to three stalls, a wash bay, a spacious tack room, and a second floor hay loft. Take a photo tour of this standout barn—and meet the two horses who call it home—in this blog.

Carriage Barn for Classic Cars
On the first floor of this 32' x 42' Lenox Carriage Barn, you’ll find plenty of space for classic cars. Three overhead doors lead to the barn’s interior. The second floor loft is home to seating areas, making this barn a great all-purpose choice. Let’s take a closer look.
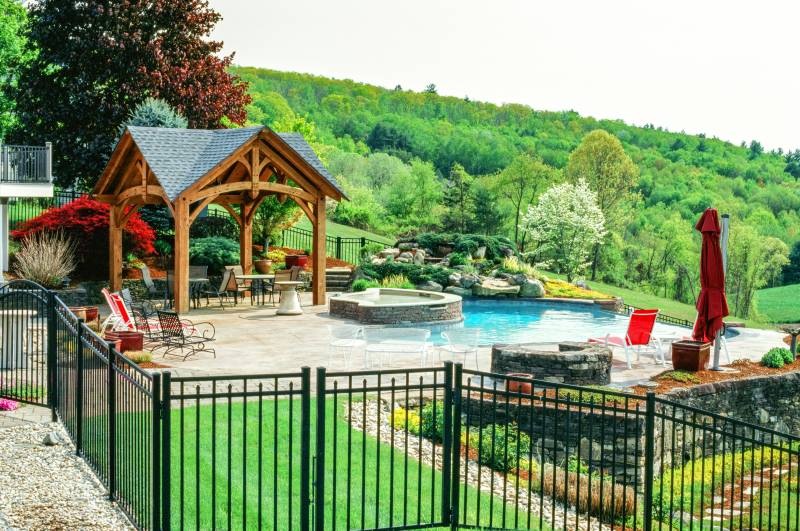
Teton Timber Frame Pavilion by the Pool
A 12' x 14' Teton Timber Frame Pavilion, situated next to the pool, enhances this customer’s backyard landscape. Eastern white pine timbers come together with authentic mortise & tenon joinery to form an impressive outdoor living area. This pavilion has a 14' reverse gable dormer, complete with a king post truss to match the gable ends. Relaxing by the pool and enjoying the warm summer months are made better with a timber frame pavilion.
A Montana Barn Raising | Post & Beam Barn Kit
It was an adventure for our crew as they headed west to raise this 30' x 54' custom post & beam barn kit in the heart of Montana. Nestled in a valley surrounded by mountains, there was no shortage of inspiring scenery for the crew as they raised the barn timber by timber.
Introducing the Timber Frame Kit Catalog
We are proud to unveil our brand new catalog focused on timber frame kits! For serious customers outside New England interested in a quality timber frame kit from The Barn Yard, this is the ultimate handbook.
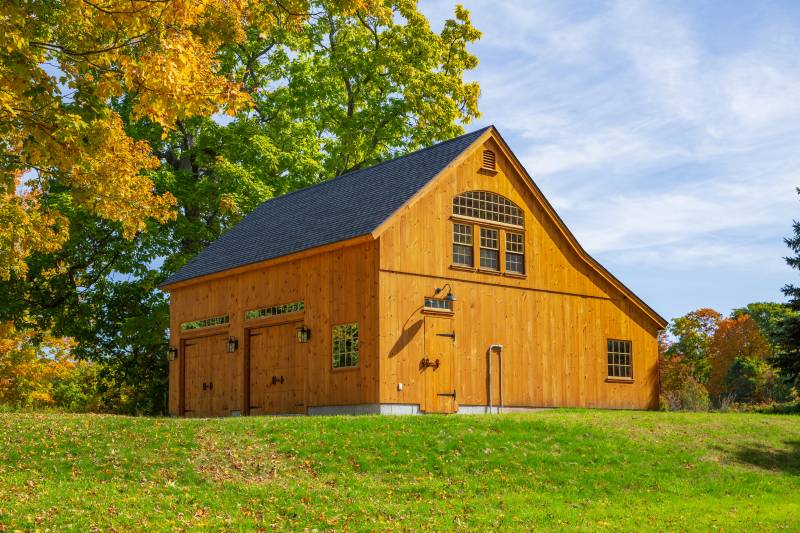
Golden Carriage Barn
The beauty of a post and beam barn is evident on the outside just as much as the inside. This is a 32' x 32' Lenox Carriage Barn, with pine siding stained using TWP Honey for a warm, golden glow. The main barn is 22' x 32', with a 10' x 32' enclosed lean-to. Three overhead doors, and one entry door, lead inside. This barn has an electrical package allowing for lights on the exterior of the barn and power for the barn’s interior. The customers use the second floor of this barn as a family space, complete with couches, a coffee table, and a projector.
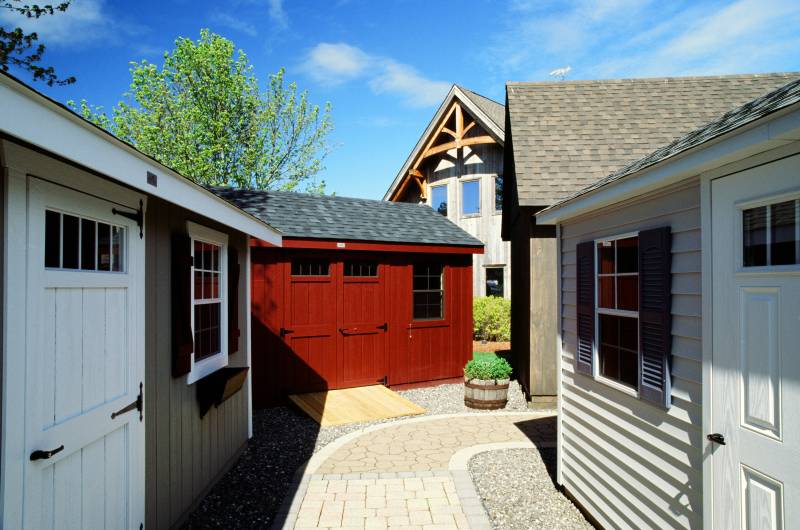
The Differences Between The Barn Yard’s Shed Series
Our sheds are split into five series—Traditional, Classic, Victorian, Grand Victorian, and Modern Farmhouse. Each series has distinctions that set it apart, from the overall design to the small details. In this blog, we will break down the common differences in our sheds to help you determine which series is best for you.
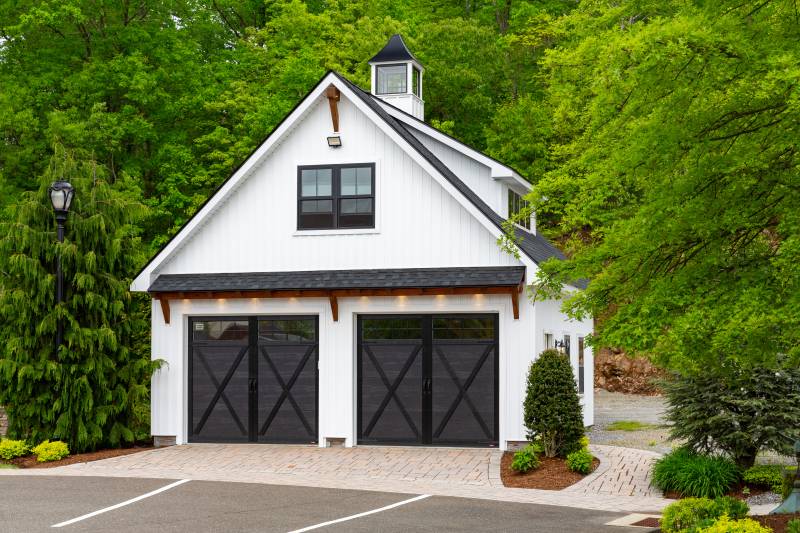
Modern Farmhouse Newport Garage
On display at our Bethel showcase is this 24' x 24' Newport Garage. This custom garage features board & batten siding in the color Colonial White, with black Garaga Eastman Carriage House Overhead Doors and black Andersen 100 Series windows. Timber frame accents, including an eyebrow roof and a corbel accent, bring a modern farmhouse feel to the garage’s exterior. A 12' transom dormer provides extra light and space to the second floor loft. Read on for a photo tour.
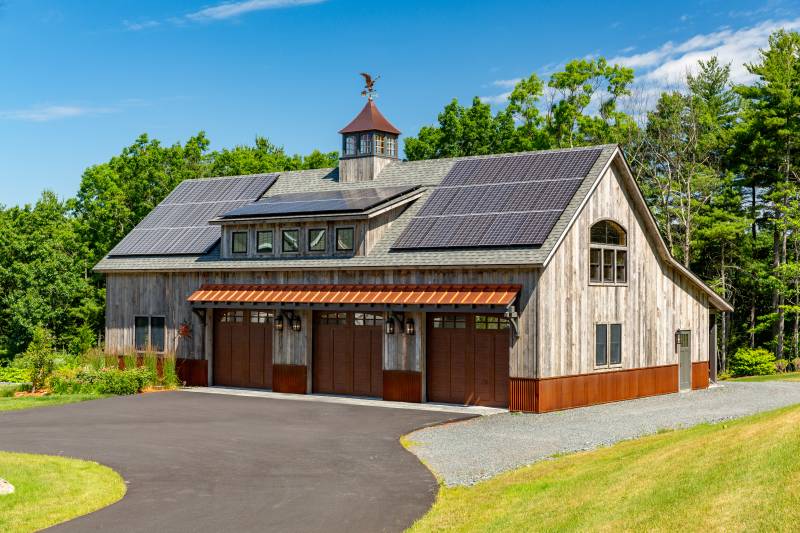
A Carriage Barn with Rustic Style
A Lenox Carriage Barn in Harvard, MA is used as a versatile space for family and friends. Rustic meets modern in the exterior of this barn, with corrugated metal paneling, barn board siding, and copper accents on the timber frame eyebrow roofs and the cupola. Let’s take a closer look.

