
The Barn Yard Blog
Recent Projects, Timber Framing, The Latest & Greatest
Categories
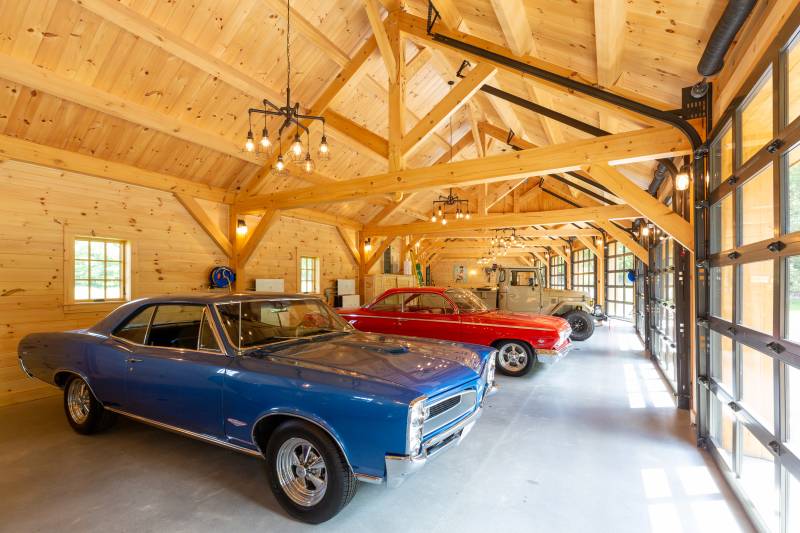
8-Car Barn Garage
This car barn’s structure, made with eastern white pine timbers and authentic mortise & tenon joinery, looks as classic and timeless as the vehicles it protects. Sitting at 3,500 square feet, this barn doubles as both a car workshop and a car display. There is plenty of room on the interior to work on these classic cars and showcase them, too. Let’s take a closer look.
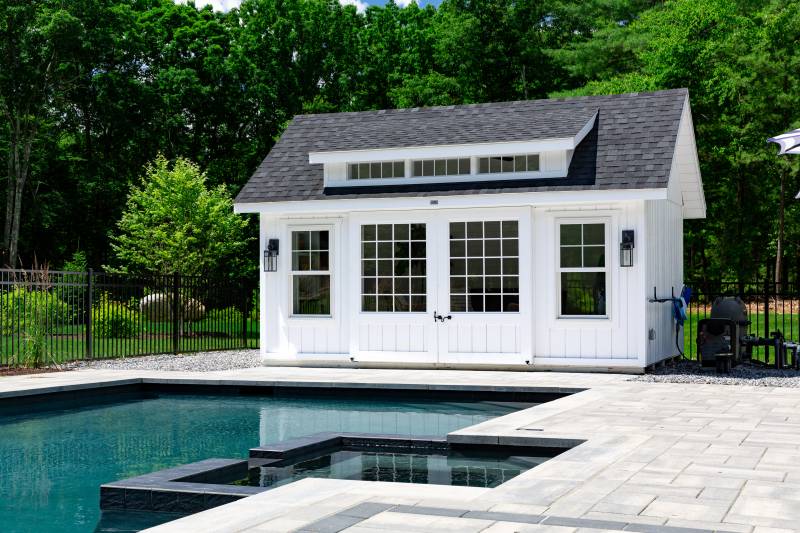
Bright & Airy Carriage House
A 12' x 18' Victorian Carriage House makes summer days by the pool bright and relaxing, thanks to white Duratemp siding on the exterior and whitewashed shiplap on the interior walls and ceiling. Read on for a photo tour.
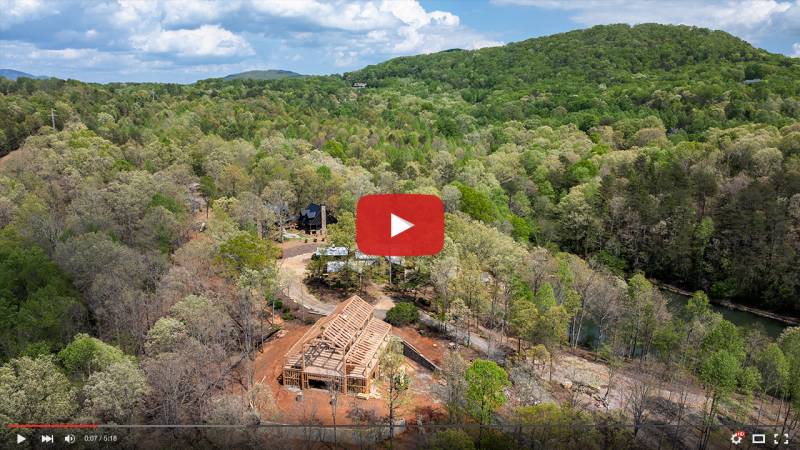
Raising the Barn in Georgia
Follow our timber framing crew to Cleveland, Georgia near the Blue Ridge Mountains for the raising of this 58' x 74' Timber Frame Event Barn Kit. Get the behind-the-scenes story from crew members about the design, craft, & build process, and hear from the customer about his take on the process & completed timber frame.
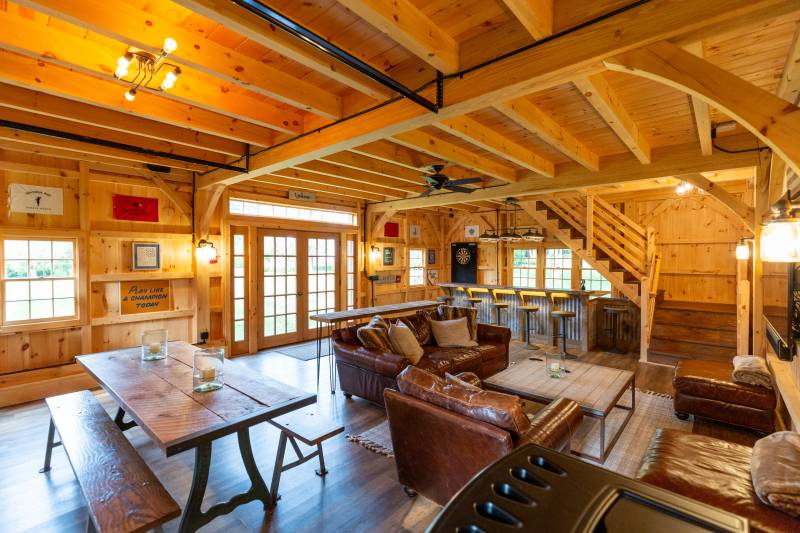
Entertaining with a Carriage Barn
A Carriage Barn is the ideal place to host family and friends for moments both big and small. You’ll find a 32' x 32' Lenox Carriage Barn in southern Connecticut that does just that. Two spacious floors, each with seating areas and other amenities, provide the means to celebrate milestones with family and friends, or for guests to unwind and have fun. Read on for a photo tour.

From Then to Now: Catalogs & Logos
Plenty has changed since 1984, and our catalogs are no exception. We found a copy of the first catalog we offered. A two-page flyer, this first catalog showcased five sheds and a single bay garage on the inside. Today, it’s 136 pages, featuring a multitude of post and beam structures, garages, pavilions, and sheds. Check out these pictures to see how much has changed in 40 years.
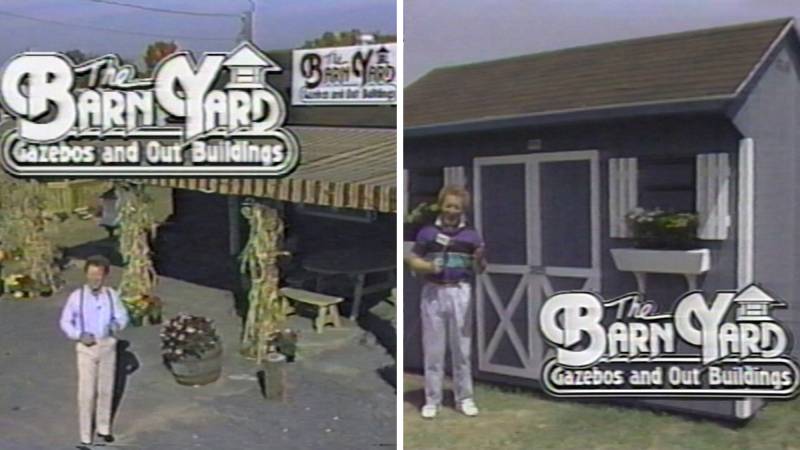
From Then to Now: Commercials
We took a look through the archives during our 40th Anniversary, and found some old commercials that aired in the ‘80s and ‘90s. Check them out below!
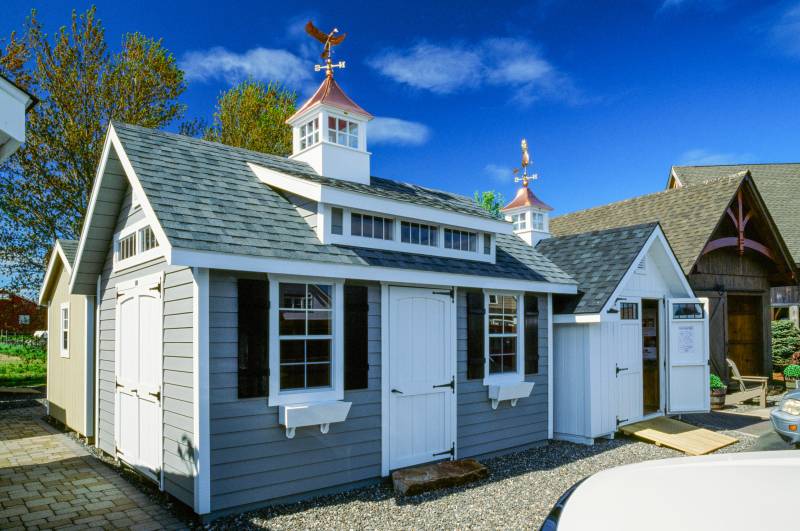
Why Choose a Shed from The Barn Yard?
When you decide it’s time to purchase a storage shed, it’s important to choose a company you can trust to provide quality structures that last a lifetime. At The Barn Yard, we’ve been committed to providing the best quality sheds and single bay garages since 1984. We have built a strong reputation, having delivered thousands of sheds to countless customers across New England. This commitment to quality sets us apart, evident in our staff, our showcases, and our product.
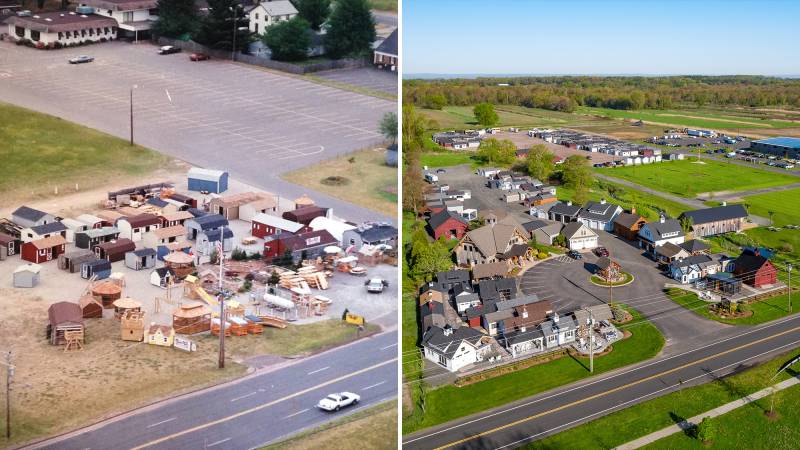
From Then to Now: Aerial Views
Since 1984, we’ve been serving the Connecticut and New England area with quality sheds that will last a lifetime. What started in a small office across from Bradley International Airport in Windsor Locks has turned into thousands of sheds delivered across New England, two showcase locations in Ellington and Bethel, a 26,000 sq. ft. manufacturing facility, and an expansion into custom garages, post and beam barns, timber frame pavilions, and custom timber frame structures. Reflecting on our 40 years in business, we took a look through our archives and found some aerial shots of our first location in Windsor Locks. Our Windsor Locks location closed in 2015, when we constructed our manufacturing facility and relocated our main operations to Ellington. Compared with aerial shots of our Ellington Location taken in May 2024, we’ve come a long way.
Rustic Monitor Barn
With a raised center section and two lean-tos, our Monitor Barn series has a distinctive profile and plenty of functionality. This Riverton Monitor Barn has a 20' x 48' main barn, flanked by two 12' x 48' enclosed lean-tos. Three overhead doors on the front allow for easy entrance for cars, trucks, and equipment. The large footprint is spacious for any purpose, and the second floor is especially sizable—ready to accommodate your barn needs. Let’s take a closer look.

NEW! Victorian Poolside Bar
Our new 10' x 16' Victorian Poolside Bar is your summertime go-to. The front half features a 10' x 8' bar area with a Trex bar and Trex flooring. A timber frame truss with king post design frames the bar area, catching your eye. Board & batten siding gives the structure a modern appearance. The back of this poolside bar has a versatile enclosed section. Use this area as storage space for pool floats and patio furniture, convert it into a changing area, or use it for another purpose. This structure comes pre-wired, ready for a TV, light fixtures, and more. The options are endless.


