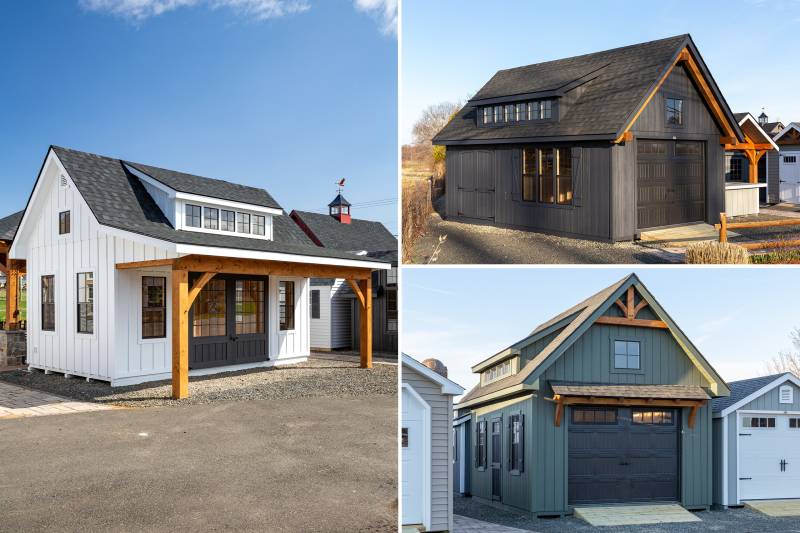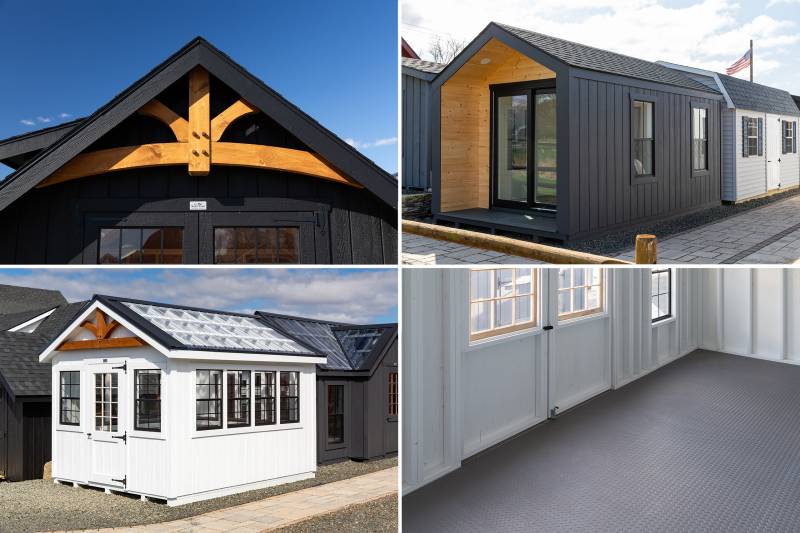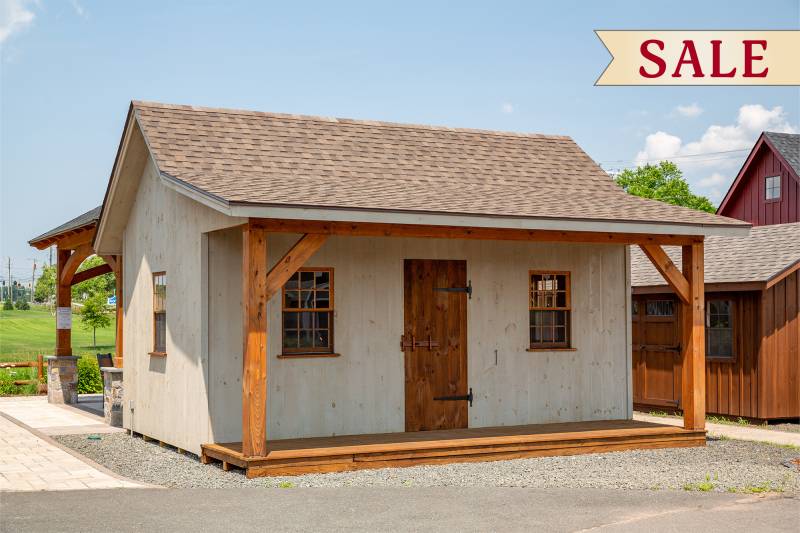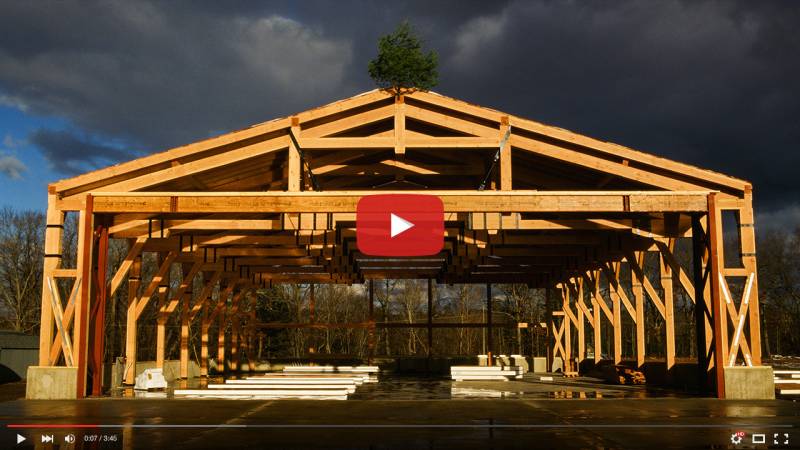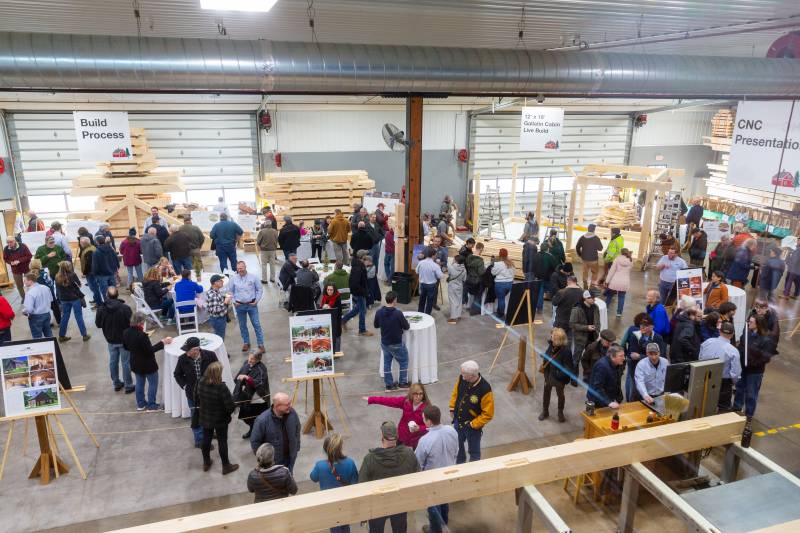
The Barn Yard Blog
Recent Projects, Timber Framing, The Latest & Greatest
Categories
Showcase Spotlight 2025: Grand Victorians
On display at our Ellington Showcase are three stunning Grand Victorians that show off the series’ range and versatility. One serves as a sleek garage with plenty of windows. The other combines natural colors with rustic flair. Lastly, one has been transformed, with sliding doors and a timber frame overhang that will look great by a poolside. Let’s take a photo tour of these three Grand Victorians.
What’s New at The Barn Yard: 2025
Each spring, we refresh our showcase locations with the latest offerings, including new models and new features. This year, we’re thrilled to introduce brand new models, timber frame accents to take your shed’s exterior to a new level, new options for shed interiors, and many updates to our showcase.
Special! 12' x 20' Trapper’s Cabin Display Model
We are offering our display Trapper’s Cabin at a special price. This cabin, previously on display at our Ellington Showcase, is true post & beam, with a 5' open lean-to porch, a pine door with oak latch & authentic strap hinges, a 9' wall height, and authentic mortise & tenon joinery throughout. The exterior has been stained, and the interior has a poly finish and painted floor. As shown, this display model is available at the special price of $39,995. That’s over $11,000 in savings! But, once it’s gone, it’s gone.
Elizabeth Park Timber Frame Gazebo
Elizabeth Park in West Hartford is known for its stunning array of flowers through the spring and summer months. Visitors to the park’s Sue B. Hart Perennial Garden can sit and enjoy nature underneath a timber frame gazebo. When they decided the gazebo was in need of an update, they came to The Barn Yard. We were able to use the design of the original gazebo to create a nearly exact replica, and gave the pavilion the update it needed. This 36' x 36' gazebo features Western Red Cedar timbers, with a 16' x 16' center pavilion and 10' octagonal extensions. The roof is Western Red Cedar Shakes, complete with a copper drip edge.
A Carriage Barn for Cars and Craftsmanship
In the hills of Vermont, a customer wanted a hobby space to work on vintage cars and start a wood shop. He chose a Plymouth Carriage Barn as his ideal structure. Thanks to the versatility of the Plymouth’s design, he has plenty of space for hobbies. A vibrant siding, plenty of windows, a partial loft, and three gable dormers make this barn unique, suited to the customer’s needs. Spanish Cedar doors—both overhead and entry—lead inside. Let’s take a closer look.
Alpine Timber Frame Pavilion in the Countryside
This 20' x 24' Alpine Timber Frame Pavilion has an open 12' reverse gable dormer and overlooks an incredible view of the Vermont countryside. The Alpine Pavilion, with its dramatic hammer beam trusses and black powder-coated steel straps, is a functional and eye-catching space to host family and friends. The customer added a stone fireplace on one side of the pavilion, as well as a seating area, to keep guests warm. In the center of the pavilion, a large table with even more seating is ideal for hosting large meals. The open gable dormer provides an unobstructed view of the Vermont sky, with the breathtaking views of Vermont in the distance.
Serene Carriage Barn
There’s beauty in simplicity. At first glance of this 32' x 32' Lenox Carriage Barn in Southern Connecticut, you’ll see a serene, modest appearance. But, with a closer look, you will notice the fine details that truly make this barn special. High-class features, versatile design, and an ideal location make this barn extraordinary. Read on for a photo tour of this barn in the spring, plus extra photos of this barn in the fall.
Newport Garage with New England Charm
A walk down Main Street of a small Vermont town gives a look into the past, with historic buildings and colonial homes surrounded by the sights of fall. This 24' x 30' Newport Garage fits right in with bright foliage and crisp air—quintessential autumn in New England. The owner of a historic home wanted a two-story garage that both complemented the property and preserved its traditional feel. The result: this outstanding 24' x 30' Newport Garage, combining modern architecture and timeless features. With two gable dormers, white vinyl clapboard siding, and black shutters, this garage is classic New England. Even though the garage is brand new, it fits the centuries old style of this small New England town, enhanced even more by the fall colors.
Airplane Hangar Timber Framing
From tree to timber frame, watch as this engineering marvel takes flight. With timbers as large as 12x16x24' long, teamwork & heavy machinery were essential for this build. Eight timber trusses were built by the crew on the ground, with each completed truss weighing 10,000 pounds and spanning 76' with no interior posts. A trio of cranes lifted the trusses, purlins, and roof rafters in place as the crew worked tirelessly among the timbers, mallets & oak pegs in hand, securing each post & beam with authentic timber frame joinery. To span 76' with heavy timber is near record setting. Powder coated steel angled turnbuckles, metal strapping, and traditional joinery with oak pegs all come together in the unique and airplane-inspired design.
Open House 2025 Recap
Our 6th Open House was a success. Visitors from across New England—and from as far as Michigan— came by to experience The Barn Yard’s Timber Frame Facility, from a tour of our corporate offices, to a presentation from the Design Team, CNC demonstrations, and a live build of a Gallatin Cabin. We were excited to share the passion and dedication to the timber framing craft with all who attended. We hope you left with more knowledge of timber framing, inspiration to start a post & beam project of your own, or a little bit of both. Check out these recap photos from the Open House.

