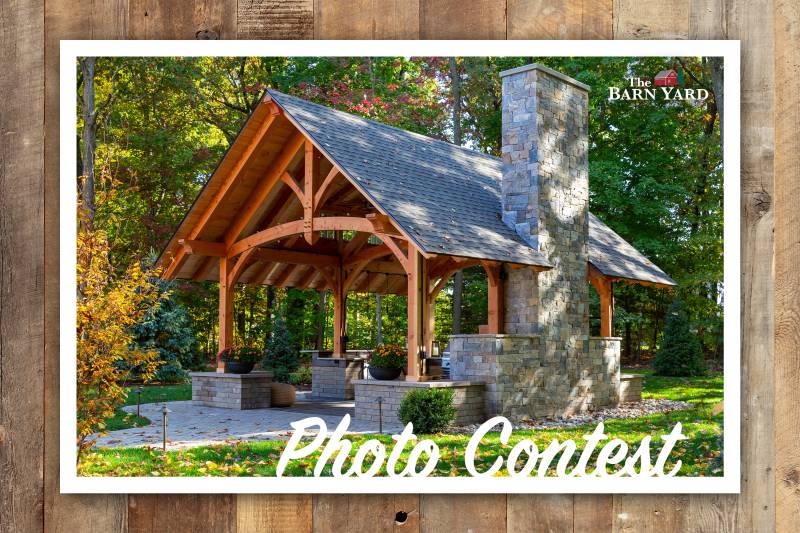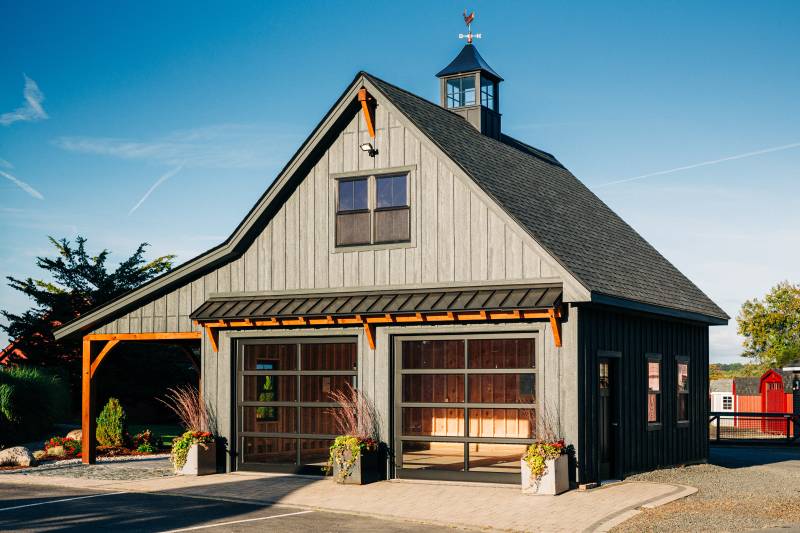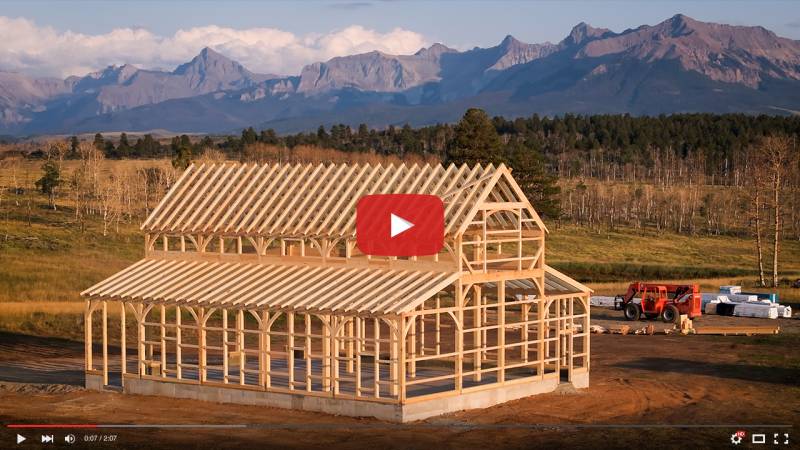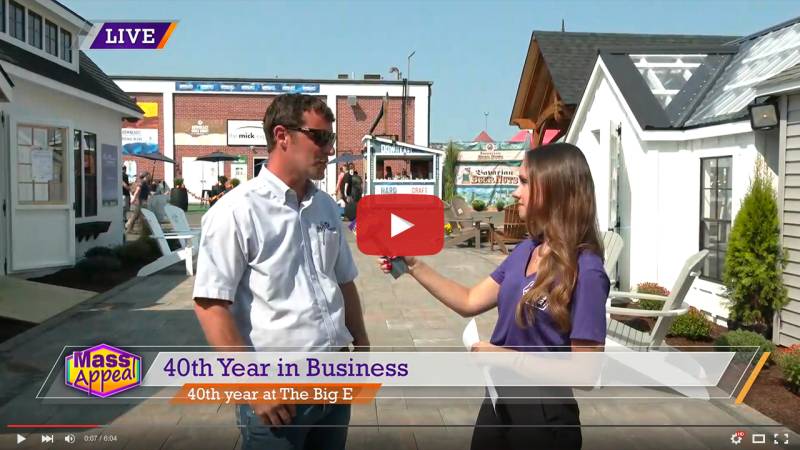
The Barn Yard Blog
Recent Projects, Timber Framing, The Latest & Greatest
Categories
Custom Timber Frame Pergola
Surrounded by nature, and met on one end with a stone waterfall, this 20' x 75' Custom Timber Frame pergola is simply stunning. Douglas fir timbers form the posts, beams, rafters, and braces of the structure. Details, like scrolled ends and arched braces, add visual interest. A walk through the pergola showcases the intricate craftsmanship, from the base of the posts to the tops of the rafters. And, accented by gardens, two stone waterfalls, and a miniature pond, you’ll feel right at home. Let’s take a closer look.
Rustic Timber Frame Pool House
Immaculate details, authentic post & beam construction, and rustic design combine to create a place for family and friends to enjoy a day by the pool. This 20' x 32' Montauk Timber Frame Pool House has reclaimed barn board siding, sliding barn doors, and a Teton Pavilion inspired entry portico. Inside, a full kitchen, bathroom, and seating area await. Hosting guests for food and drinks by the pool is a breeze with the Montauk. Read on for a photo tour.
Bank Barn by the Pool
A bank barn is characterized by ground level entrances on each floor. We commonly see bank barns built into the sides of hills, like this barn here. A 24' x 32' Plymouth Carriage Barn serves several uses on this property, thanks to its placement on a hill. The first floor has two overhead doors, making it the ideal garage, and upstairs, the barn is used as a pool house, with French doors leading to the backyard. Let’s take a closer look.
Custom Timber Frame Music Barn
Inspired by Daryl’s House—a restaurant and live music club belonging to Daryl Hall of the legendary Hall & Oates—this 1,900 sq. ft. custom timber frame barn is a place for performing and recording music. The 22' x 24' main barn, with soaring ceilings and clear span timber trusses, is a studio and stage in one. Attached is a 24' x 28' two-story section, with a two-bay garage on the first floor and a loft with entertainment on the second floor. These two sections of the barn are joined by two entry doors on the first floor and a Juliet balcony up above. This barn truly has it all. Read on for a full photo tour.
NEW! Updated 32' x 32' Lenox Carriage Barn on Display
As part of our yearly showcase location refresh, we took a look at some of our larger buildings and gave them an update. One of those was our 32' x 32' Lenox Carriage Barn. Originally built in 2014, we decided to update the model to show off new and popular options for our post & beam barns, including Andersen windows, a taller lean-to, and 2x8 premium kiln-dried loft flooring. But even with all the new updates, it is still the same stunning barn, fit for any New England home. Let’s take a photo tour.
The Barn Yard’s Photo Contest 2024
The photo contest is back! Win a gift card & be featured on our website. Send us a photo of your Barn Yard building and you could win a $200 VISA gift card! You could also be contacted by our staff photographer to professionally photograph your building.
NEW! Rustic-Modern Newport Garage on Display
Each year, we refresh our Ellington and Bethel Showcase locations with our latest offerings. This year, our refresh included a brand new 24' x 24' Newport Garage, built with several options and configurations to match the hottest trends and our newest offerings. This incredible two-car garage has a full clear span first floor, a second floor loft, glass overhead doors, timber frame accents, timber frame overhang, and board & batten siding. Read on for a photo tour.
The Barn for This Season, and Every Season
No matter the season, a barn offers versatile space and beauty to the property it resides on. On the right gable of this 32' x 32' Lenox Carriage Barn, you’ll find an open lean-to, accentuated by stone pillars and hanging plants. The warmth of this barn’s pine siding, pine-faced doors, and brown shingles makes it perfect for fall. Two large transom dormers adorn either side of the roof, and divided light windows throughout the barn let in plenty of sunshine year-round. Keep reading for a photo tour of this barn.
Telluride Barn Raising: Timber Framing a Monitor Barn
The Monitor Barn is an icon of the American West. And to build one in Telluride, Colorado couldn’t be more fitting. We sent 3 of our crew to work with a local crew and raise the timber frame for this 44' x 54' Riverton Monitor Barn in just one week. Every timber connection is made and every oak peg is hammered in place as the timber frame rises before the backdrop of the majestic Rocky Mountains.
The Barn Yard on Mass Appeal at the Big E
On opening day of the Big E, Mass Appeal broadcast live from our display at the Big E, and host Kayla Hevey interviewed The Barn Yard Vice President Chris Skinner during the live broadcast. It’s The Barn Yard’s 40th year in business and at the Big E, so there’s reason to celebrate with a variety of new buildings, including the Victorian Poolside Bar, Classic Greenhouse, Off-Grid Solar Cabin, and more on display. With the most inventory we’ve ever had, plus the ability to design your own shed online, it’s a great time to get started on your outdoor project, and have your quality built shed, barn, or garage delivered to your home this fall.











