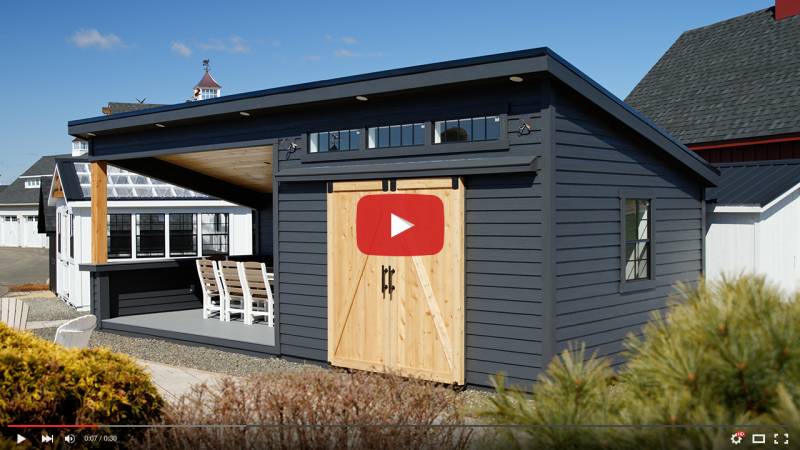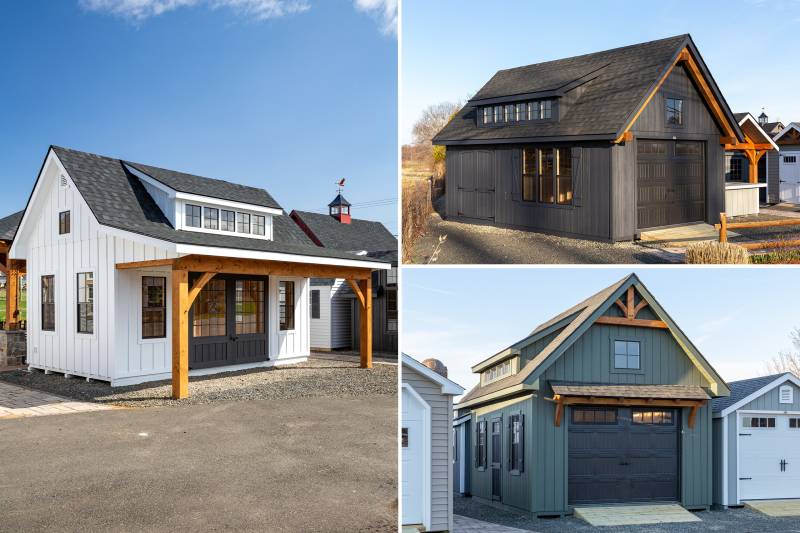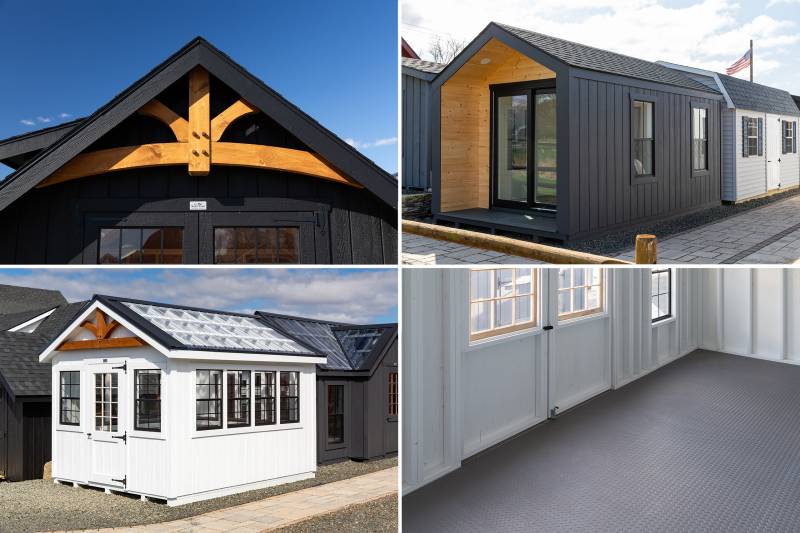Updated Display Part 1 - Spring 2025 TV Spot - The Barn Yard
The Barn Yard has brand new buildings on display, including the Modern Nordic, New England Greenhouse, and Studio Pool House, plus more timber frame accent options. Come see all the new buildings for yourself.
Showcase Spotlight 2025: Grand Victorians
On display at our Ellington Showcase are three stunning Grand Victorians that show off the series’ range and versatility. One serves as a sleek garage with plenty of windows. The other combines natural colors with rustic flair. Lastly, one has been transformed, with sliding doors and a timber frame overhang that will look great by a poolside. Let’s take a photo tour of these three Grand Victorians.
Timber Framing the Airplane Hangar: Part Two
In January, we completed the landmark raising of a 76' x 105' timber airplane hangar. Over 77,000 board feet of Douglas Fir timbers were raised and joined with hardwood oak pegs. This raising was a significant feat for The Barn Yard. Since then, our crew has continued to work diligently to assemble the weather-tight shell, install siding, windows, and the 65' hydraulic tilt-up door. Let’s take a look at some recent photos.
What’s New at The Barn Yard: 2025
Each spring, we refresh our showcase locations with the latest offerings, including new models and new features. This year, we’re thrilled to introduce brand new models, timber frame accents to take your shed’s exterior to a new level, new options for shed interiors, and many updates to our showcase.


























