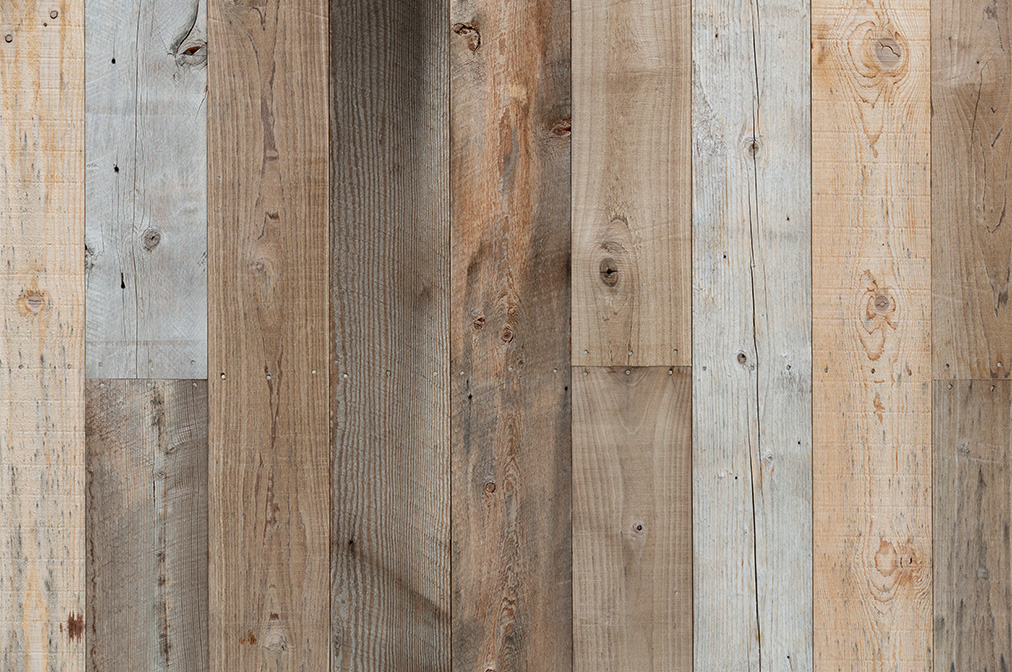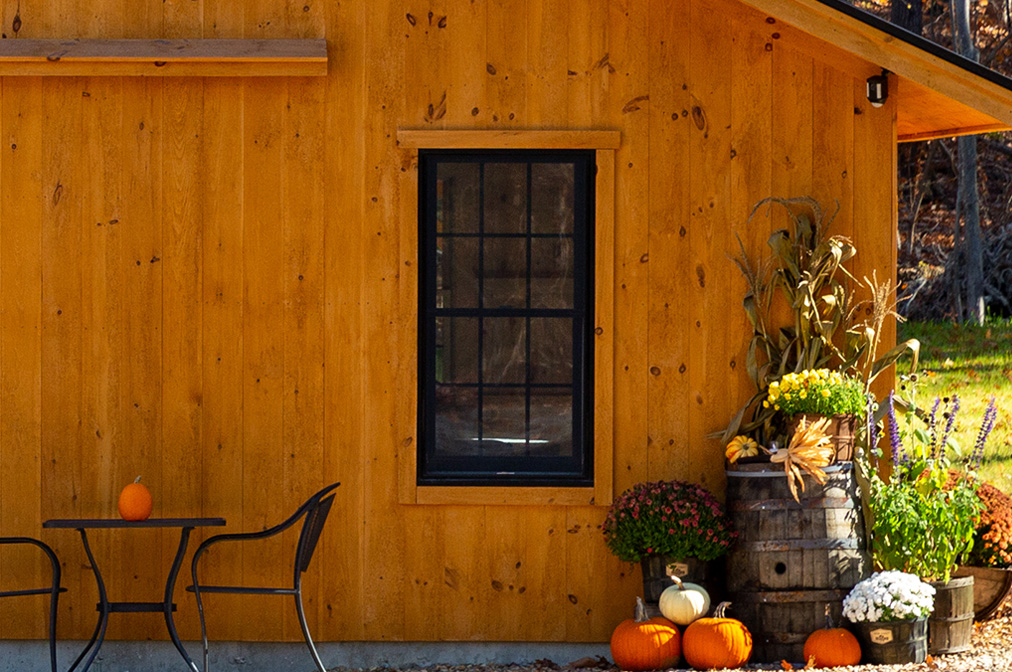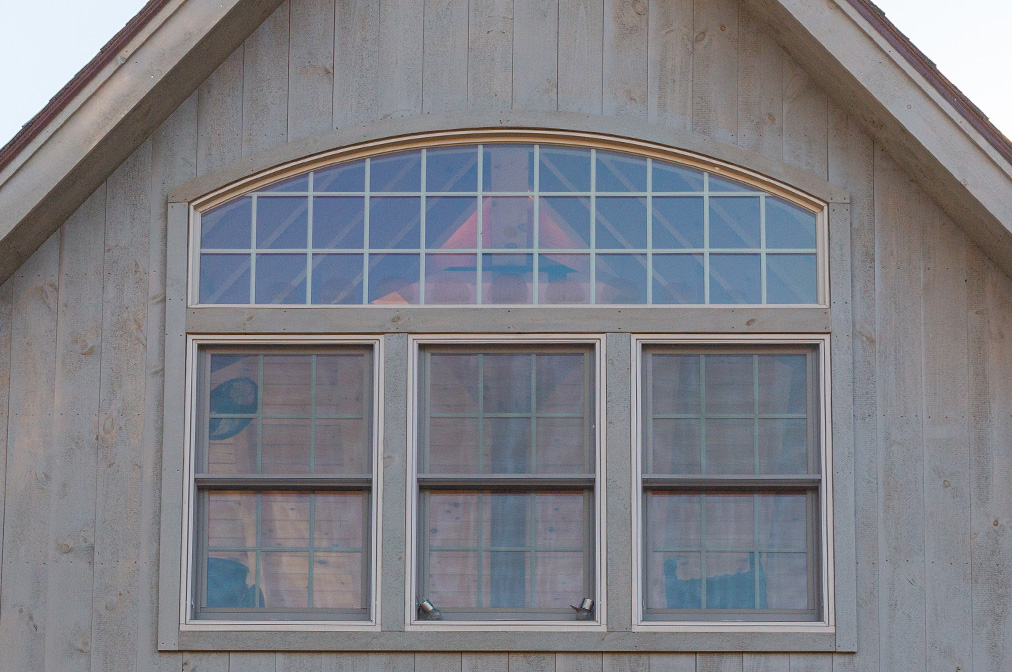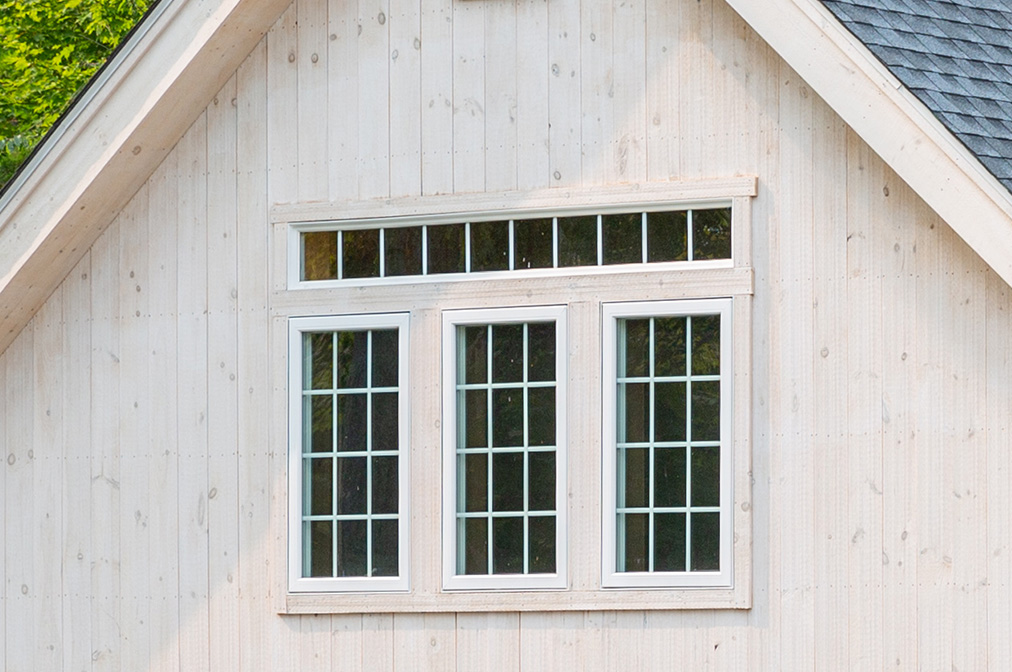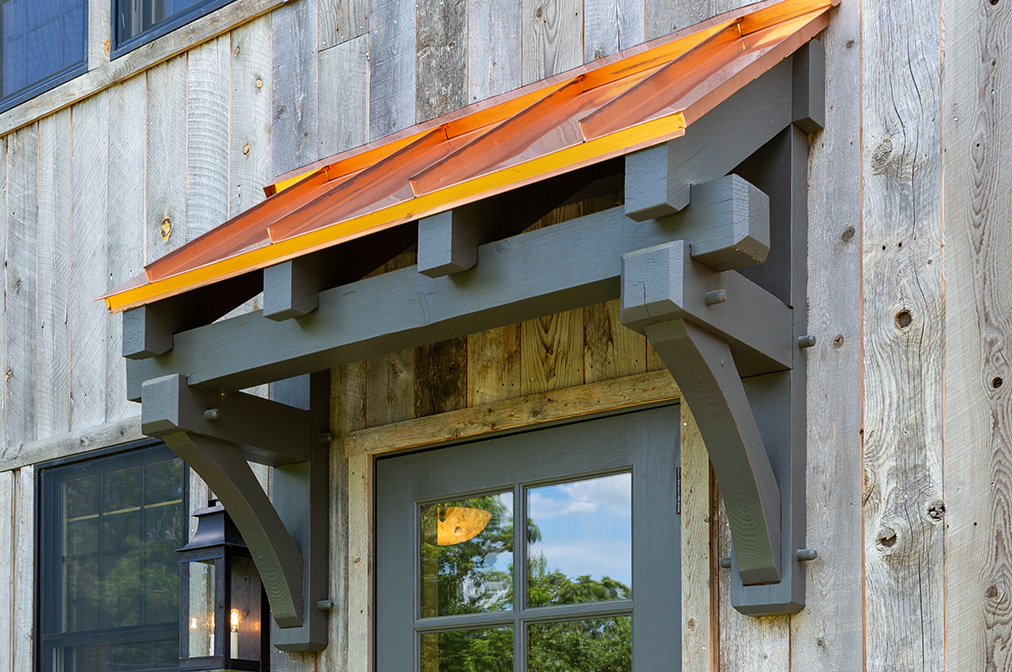Carriage Barn Series
POST & BEAM 2-STORY BARN
The quintessential New England barn, built using authentic post & beam construction with the most precise mortise & tenon joinery available today. One step inside and you will be moved by the artistry and details. With sweeping arched braces and extra large timbers, the Carriage Barn is nostalgically beautiful, leaving a lasting impression.
Widths Available
18' - 30' (8' - 14' Lean-To)
Lengths Available
20' - 72'
Standard Features
- Sealed Engineered Blueprints for Barn & Foundation
- Authentic Mortise and Tenon Post & Beam Construction
- Eastern White Pine Timber Frame with Finished Planed Surface
- Traditional Wood Joinery with Hardwood Oak Pegs (no Visible Fasteners)
- 6x8 Timber Sills, 8x8 Posts, 8x12 Tie Beams, 4x8 Loft Joists, 8x10 Rafter Plates, 4x8 Arched Braces, 4x4 Siding Nailers
- 10' First Floor Ceiling Height (12'8" Eave Height)
- 1x10 Premium Kiln Dried Vertical Shiplap Pine Siding & Trim
- 10-12 Roof Pitch
- 4x10 Pine Rafters with Authentic Tongue & Fork Joinery
- 1x8 Premium Kiln Dried T&G Pine V-Groove Loft Flooring & Roof Decking
- Spacious Second Floor Loft Area with 3' Knee-wall & 8' Collar Tie Height
- Timber Stairway to Second Floor (3'-6" Wide)
- 4" Gable and 10" Eave Overhangs
- 30 Year Tamko Architectural Shingles Over Synthetic Underlayment
- Arch Top Gable Vents
- General construction management
- Permits
- Site work
- Foundation
- Painting
- Staining
Carriage Barn Series Models
Standard Features
Design
Options
Timber Species
Standard Features
- Sealed Engineered Blueprints for Barn & Foundation
- Authentic Mortise and Tenon Post & Beam Construction
- Eastern White Pine Timber Frame with Finished Planed Surface
- Traditional Wood Joinery with Hardwood Oak Pegs (no Visible Fasteners)
- 6x8 Timber Sills, 8x8 Posts, 8x12 Tie Beams, 4x8 Loft Joists, 8x10 Rafter Plates, 4x8 Arched Braces, 4x4 Siding Nailers
- 10' First Floor Ceiling Height (12'8" Eave Height)
- 1x10 Premium Kiln Dried Vertical Shiplap Pine Siding & Trim
- 10-12 Roof Pitch
- 4x10 Pine Rafters with Authentic Tongue & Fork Joinery
- 1x8 Premium Kiln Dried T&G Pine V-Groove Loft Flooring & Roof Decking
- Spacious Second Floor Loft Area with 3' Knee-wall & 8' Collar Tie Height
- Timber Stairway to Second Floor (3'-6" Wide)
- 4" Gable and 10" Eave Overhangs
- 30 Year Tamko Architectural Shingles Over Synthetic Underlayment
- Arch Top Gable Vents
- General construction management
- Permits
- Site work
- Foundation
- Painting
- Staining
Design
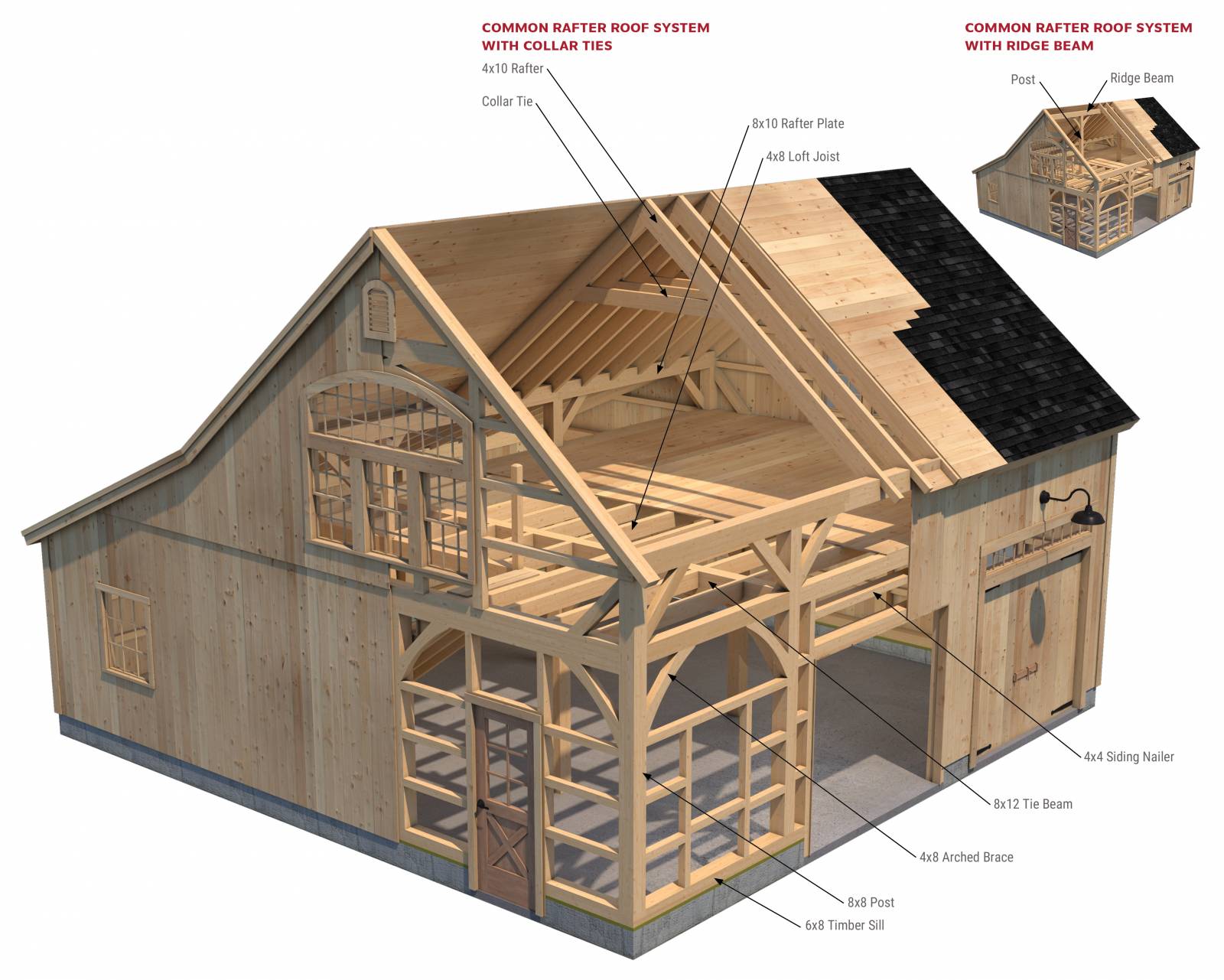
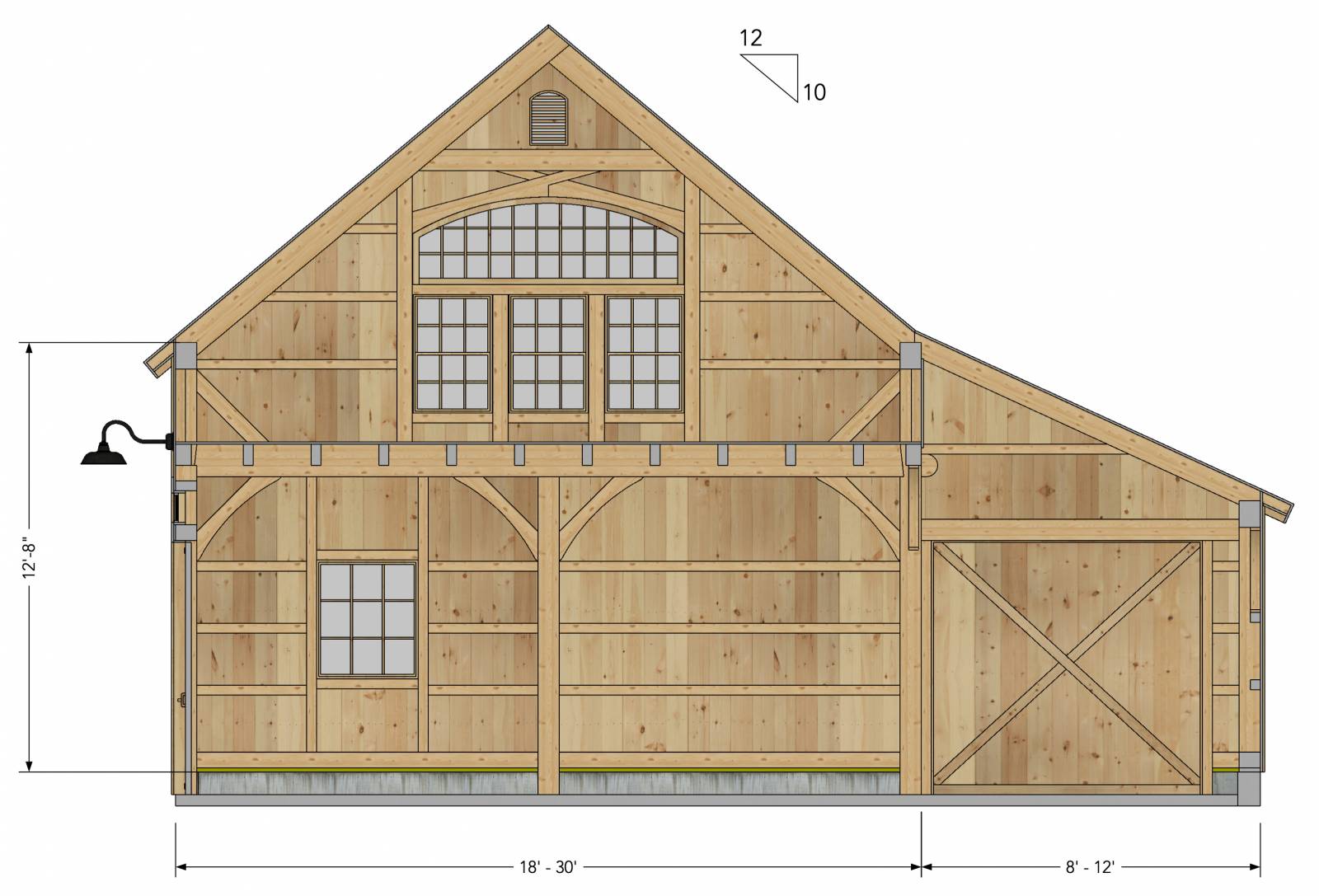
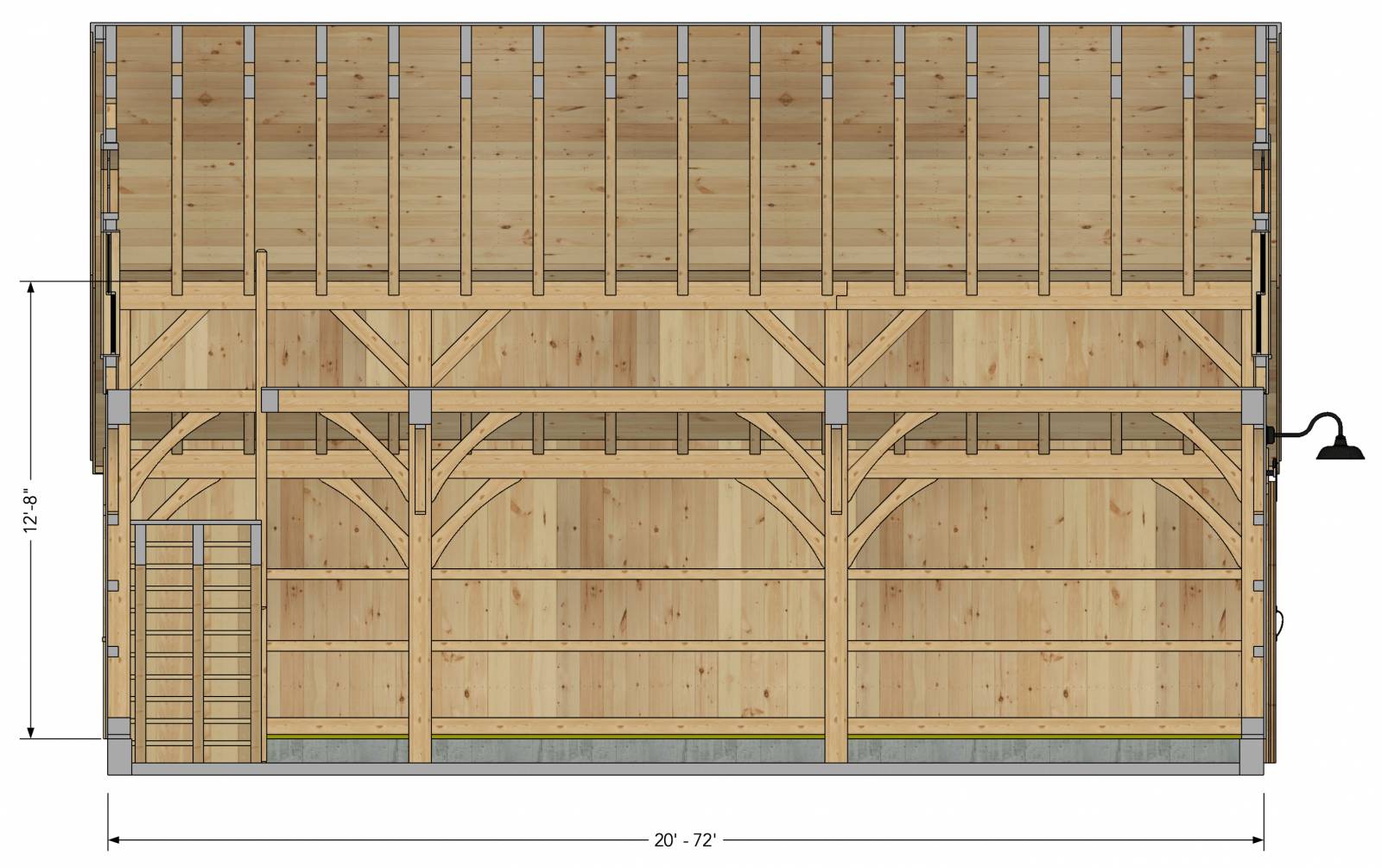
Timber Species
Carriage Barn
With its classic style and tons of versatility, the 2-story Carriage Barn is perfect for creating functional, useable spaces. These post and beam barns come standard with a 10' first floor ceiling height, which makes the first floor an excellent space for your vehicles, a place for a workshop, or even events. With a spacious second level, thanks to a 3' knee wall and a steep roof pitch, the upstairs can accommodate a home office, a gym, or even a game room. You can understand why the Carriage Barn is a popular choice with our customers as it offers a fully customizable layout to meet their needs.
10' First Floor Ceiling Height
The Carriage Barn comes standard with a 10' first floor ceiling height that creates the perfect space to park large SUVs or tractors. One step inside and you will realize that this is more than just a place to store your vehicles, as you will be moved by the artistry and details from the sweeping arched braces and extra large timbers. The Carriage Barn is nostalgically beautiful and will leaving a lasting impression on everyone who enters.
Spacious Second Floor
The Carriage Barn offers a spacious second floor thanks to a 3' high knee wall and 8' collar tie height. What this does is create a very functional room where you can almost walk to the very edge of the room and get the full useable floor space. This makes the space great for a home office, a gym, or even as a lounge to watch sports with family and friends.
Exceptionally Crafted
The Barn Yard manufactures authentic post and beam barns with the most precise mortise and tenon joinery. Exceptionally crafted on our CNC machines, the precise joinery allows our crew to raise the frame efficiently, as every timber is numbered to match the detailed plans.
What’s Included?
Your Carriage Barn comes with a weather tight shell built on your foundation. Your built Carriage Barn does not include electrical, garage door openers, interior finish, cupola & weathervane, painting, or foundation.
Why The Barn Yard?
Our timber frame barns are the real deal: 100% authentic post and beam, from the timber sill all the way up to the roof rafters, with the most intricate and authentic joinery available anywhere. All of our timber frame barns are designed by our in-house designers using advanced 3D design software. The timbers are cut on CNC timber processors at our shop in Ellington, CT for precision down to the hundredth of an inch. Because of this great precision, our timber frame barns are easy to raise. All pieces are numbered which allows our crew to raise the frame efficiently.































