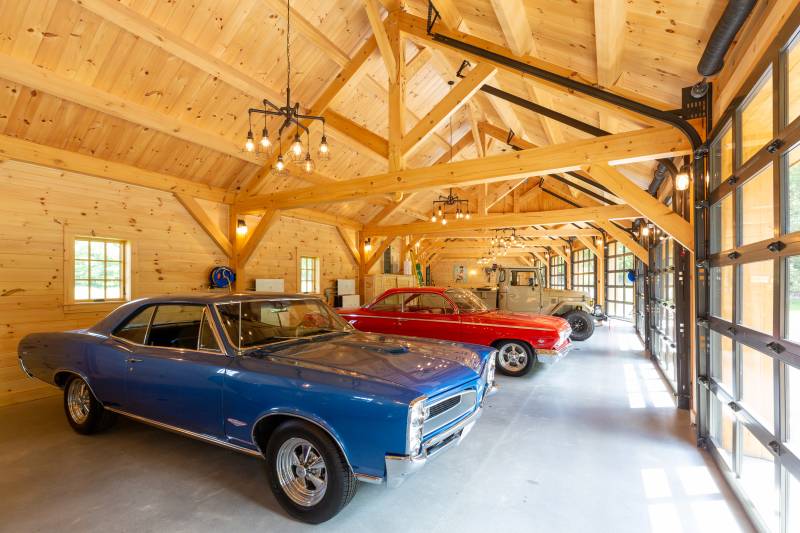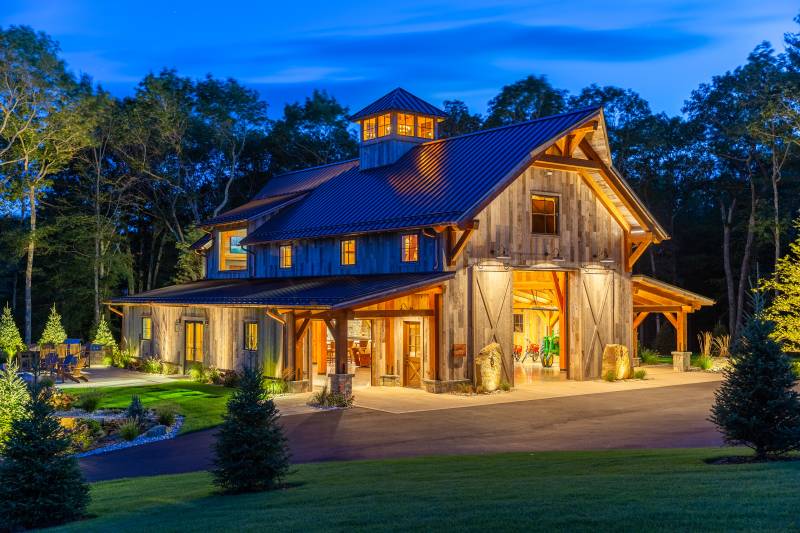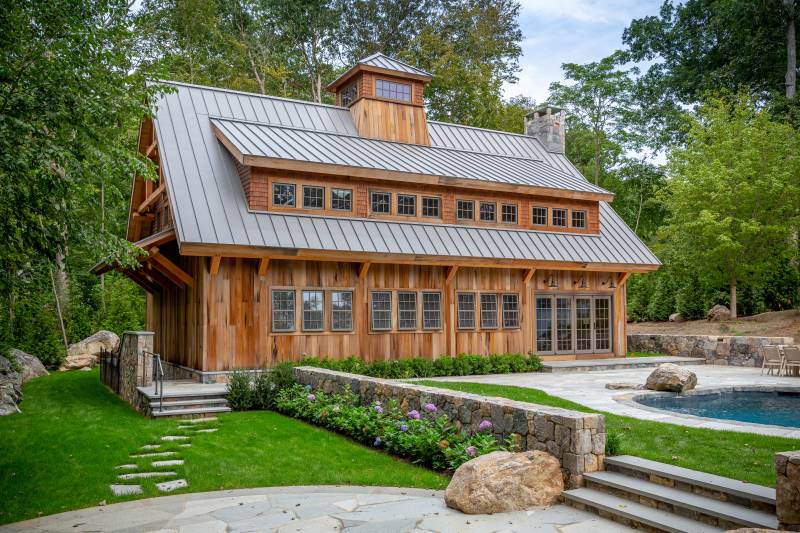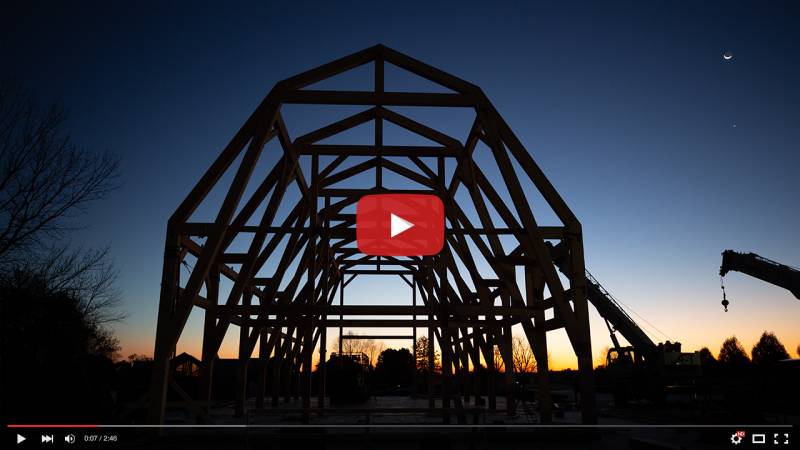
The Barn Yard Blog
Recent Projects, Timber Framing, The Latest & Greatest
Categories
Categories
The Iowa Barn: A Timber Frame Gambrel-Style Event Barn
This 64' x 152' timber frame barn is nothing short of spectacular—a perfect fit for the plains of Iowa. From design to engineering, no detail was overlooked. We wanted this barn to fit the Iowa plains, so we opted for a gambrel-style roofline and double lean-tos off both sides. A 32' x 32' bump out was added to welcome visitors to the barn, with space for cars to drive through while dropping off guests. We cut the timbers for the barn on our CNC machines and handfinished every timber to perfection before shipping out to Iowa. Our crew flew out to Iowa to raise the frame. It is a magnificent place to host events, sure to impress all those who enter and gaze upward at 40' of timber frame perfection, with every timber & oak peg working together to create a masterpiece. Let’s take a closer look.
Custom Timber Frame Music Barn
Inspired by Daryl’s House—a restaurant and live music club belonging to Daryl Hall of the legendary Hall & Oates—this 1,900 sq. ft. custom timber frame barn is a place for performing and recording music. The 22' x 24' main barn, with soaring ceilings and clear span timber trusses, is a studio and stage in one. Attached is a 24' x 28' two-story section, with a two-bay garage on the first floor and a loft with entertainment on the second floor. These two sections of the barn are joined by two entry doors on the first floor and a Juliet balcony up above. This barn truly has it all. Read on for a full photo tour.

8-Car Barn Garage
This car barn’s structure, made with eastern white pine timbers and authentic mortise & tenon joinery, looks as classic and timeless as the vehicles it protects. Sitting at 3,500 square feet, this barn doubles as both a car workshop and a car display. There is plenty of room on the interior to work on these classic cars and showcase them, too. Let’s take a closer look.
The Bald Hill Barn: A Western Inspired Timber Frame Party Barn
Based on our Monitor Barn series and inspired by the Rocky Mountain West, the Bald Hill Barn has plenty of rustic charm and an incredible timber frame design. This custom timber frame party barn has a 60' x 60' footprint, with a 32' x 60' main barn and two 14' x 60' lean-tos, and stands approximately 35' high. Each lean to has a 10' open section, and 50' of enclosed space. A mix of reclaimed barn board throughout the interior and exterior, custom black powder coated accents, and LED lighting bring a rustic and refined feel to this barn. A full bar, seating area, walk-in cooler, workshop area, and a gallery style loft with an expansive window are just a few of the features that this barn offers. With over 26,000 board feet of Douglas fir, this timber frame party barn is breathtaking.
The Bradway Barn: A Modern Timber Frame Party Barn
Clean, modern style meets rustic timber frame charm in The Bradway Barn: a landmark timber frame party barn. This 5,185 sq. ft. barn includes the party barn and an attached Lenox Carriage Barn Garage. The party barn is roughly 2,100 sq. ft. of soaring timbers, reclaimed barn board, white shiplap walls, expansive glass doors, and impeccable details. This barn is ideal for hosting gatherings with family and friends. From the full service kitchen, to the dining area overlooking the patio and pond, to the gallery style loft, this custom timber frame party barn has so much to offer.
8-Car Barn Tour - Authentic Timber Frame Barn
Tour this custom 8-car barn garage we built in the hills of Vermont. Featuring authentic timber frame construction with traditional mortise & tenon joinery & oak pegs in place of nails, the car barn’s structure looks as classic & timeless as the vehicles it protects.
The Iowa Barn: The Full Story
Join us on this incredible barn build in central Iowa. Follow the story from frame to finish, and marvel at the epic completed exterior and breathtaking interior.










