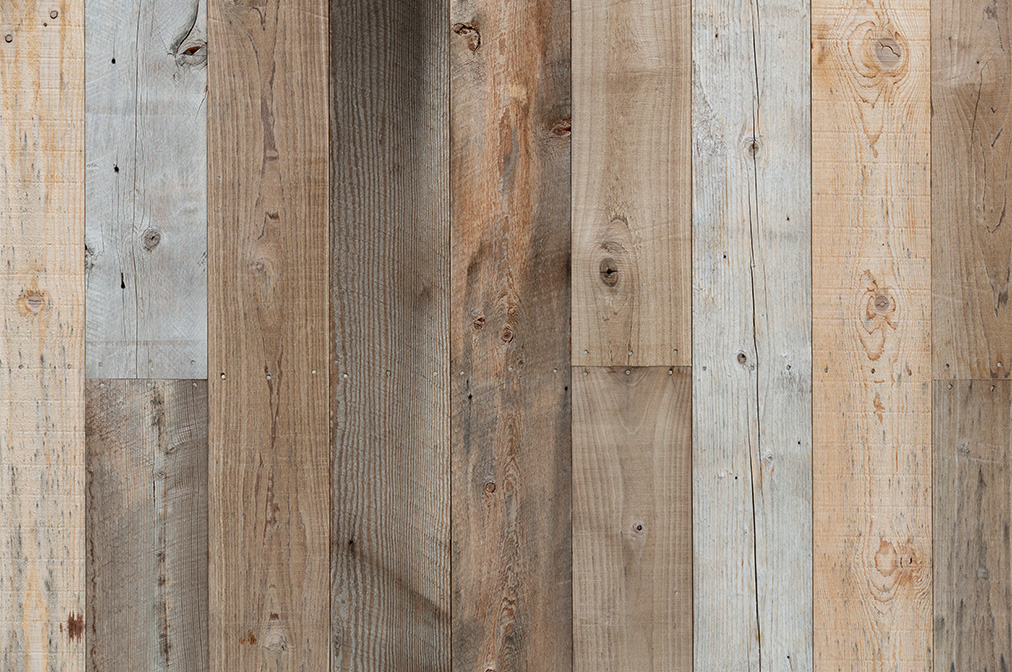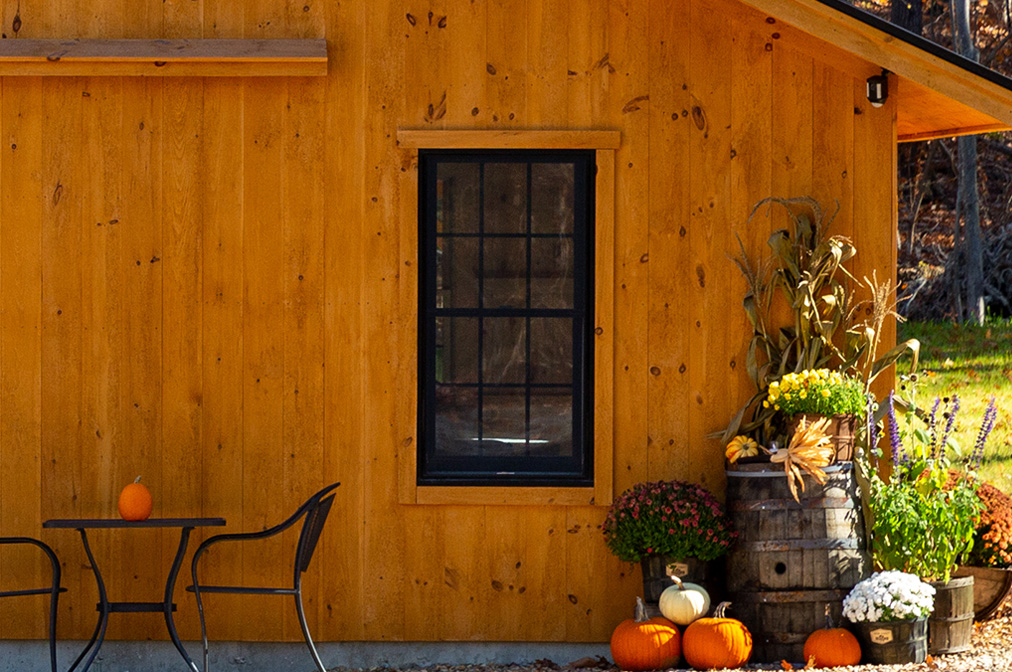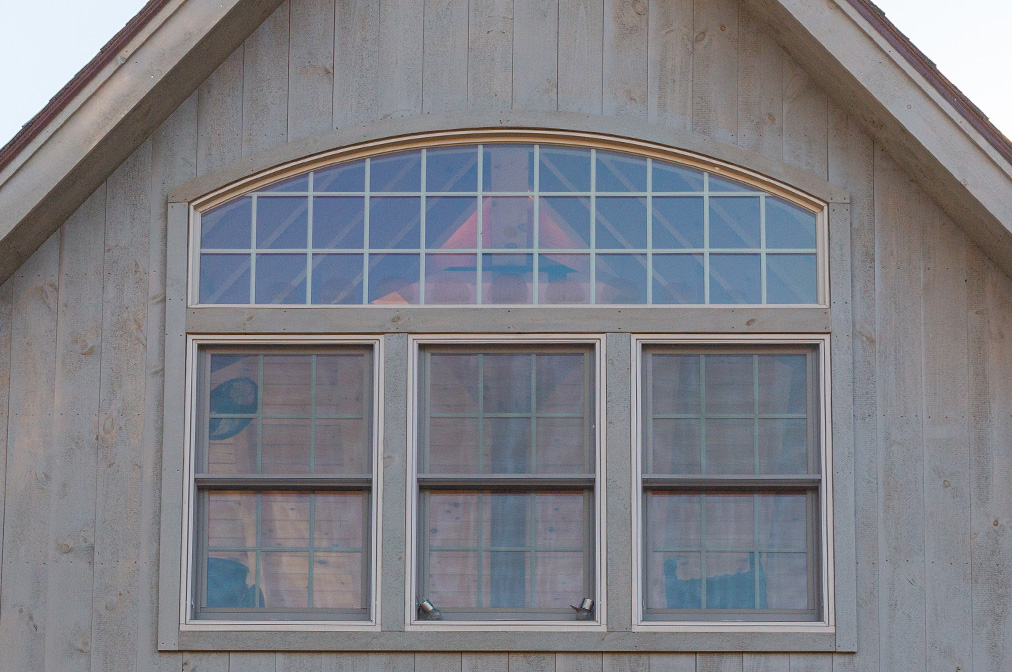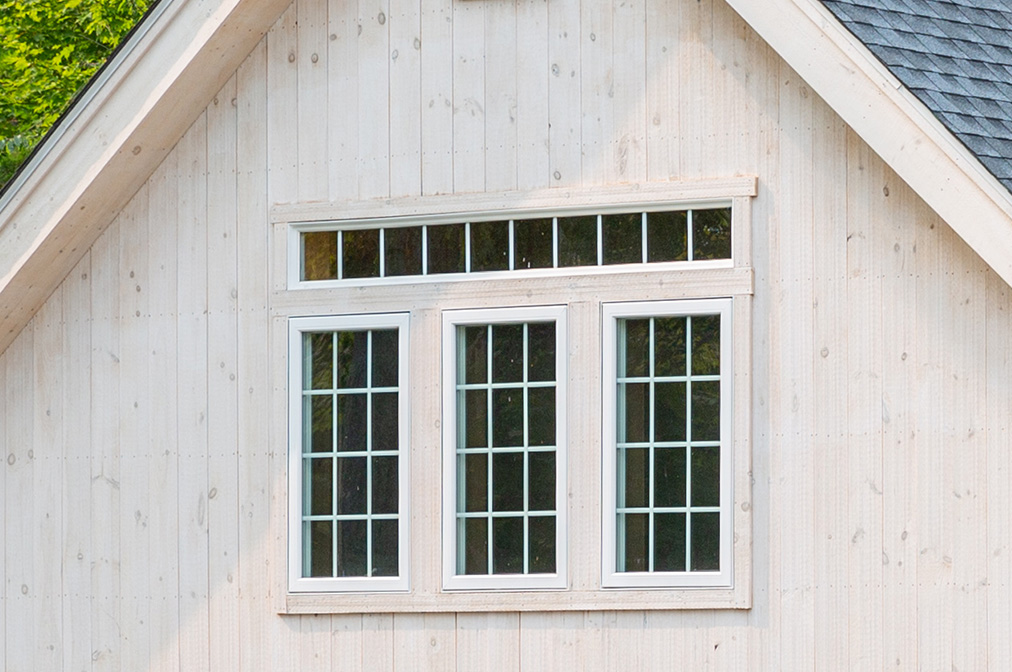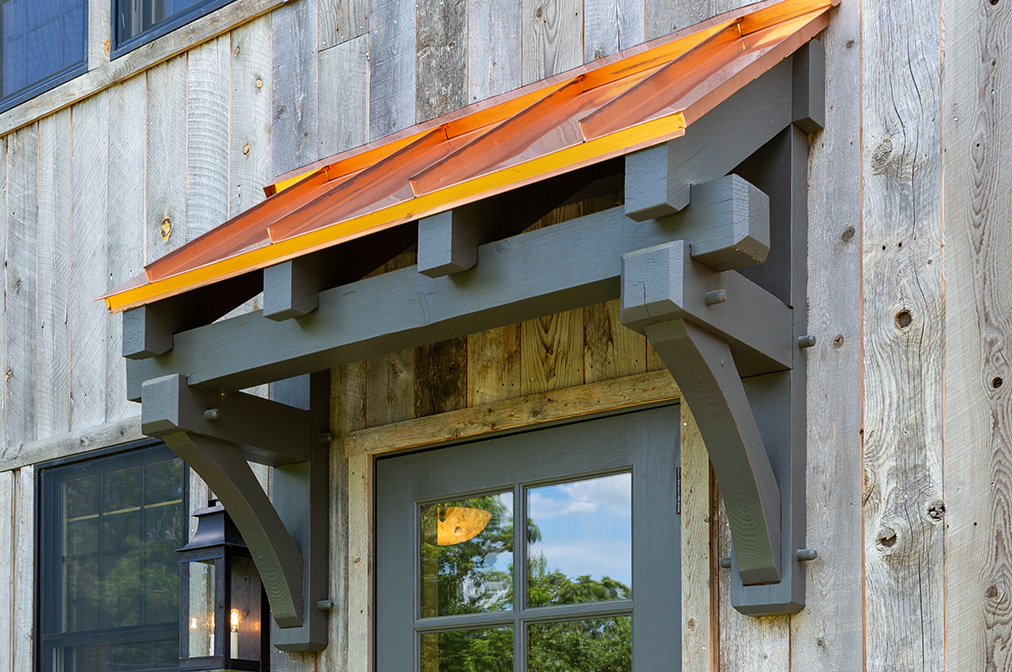Gambrel Barn Series
POST & BEAM 1½ STORY GAMBREL-STYLE BARN
Inspired by barns of the Midwest, the Gambrel Barn Series symbolizes the practicality of the American barn and the ingenuity of early American pioneers. Creative in its gambrel design, maximizing upstairs space, and practical in its spacious first floor with single or double lean-tos, this barn has stood the test of time.
Widths Available
24' - 36' (8' - 12' Lean-To)
Lengths Available
20' - 72'
Standard Features
Standard Features
- Sealed Engineered Blueprints for Barn & Foundation
- Authentic Mortise and Tenon Post & Beam Construction
- Eastern White Pine Timber Frame with Finished Planed Surface
- Traditional Wood Joinery with Hardwood Oak Pegs (no Visible Fasteners)
- 6x8 Timber Sills, 8x8 Posts, 8x12 Tie Beams, 4x8 Loft Joists, 8x10 Rafter Plates, 4x8 Arched Braces, 4x4 Siding Nailers
- 11' 2" Plate Height
- 1x8 Kiln Dried Vertical Shiplap Pine Siding & Trim
- Gambrel Style Roof Pitch
- 4x8 Pine Rafters with Authentic Tongue & Fork Joinery
- 1x8 Kiln Dried Premium T&G Pine V-Groove Loft Flooring & Roof Decking
- Spacious Second Floor Loft Area
- Timber Stairway to Second Floor (3'-6" Wide)
- 1' Gable and Eave Overhangs
- “Cow Catcher” Gable Peaks with Decorative Timber Ridge Beam
- 30 Year Tamko Architectural Shingles Over Synthetic Underlayment
- Arch Top Gable Vents
Exclusions
- General construction management
- Permits
- Site work
- Foundation
- Painting
- Staining
- Interior finishing
Gambrel Barn Series Models
Standard Features
Design
Options
Timber Species
Standard Features
Design
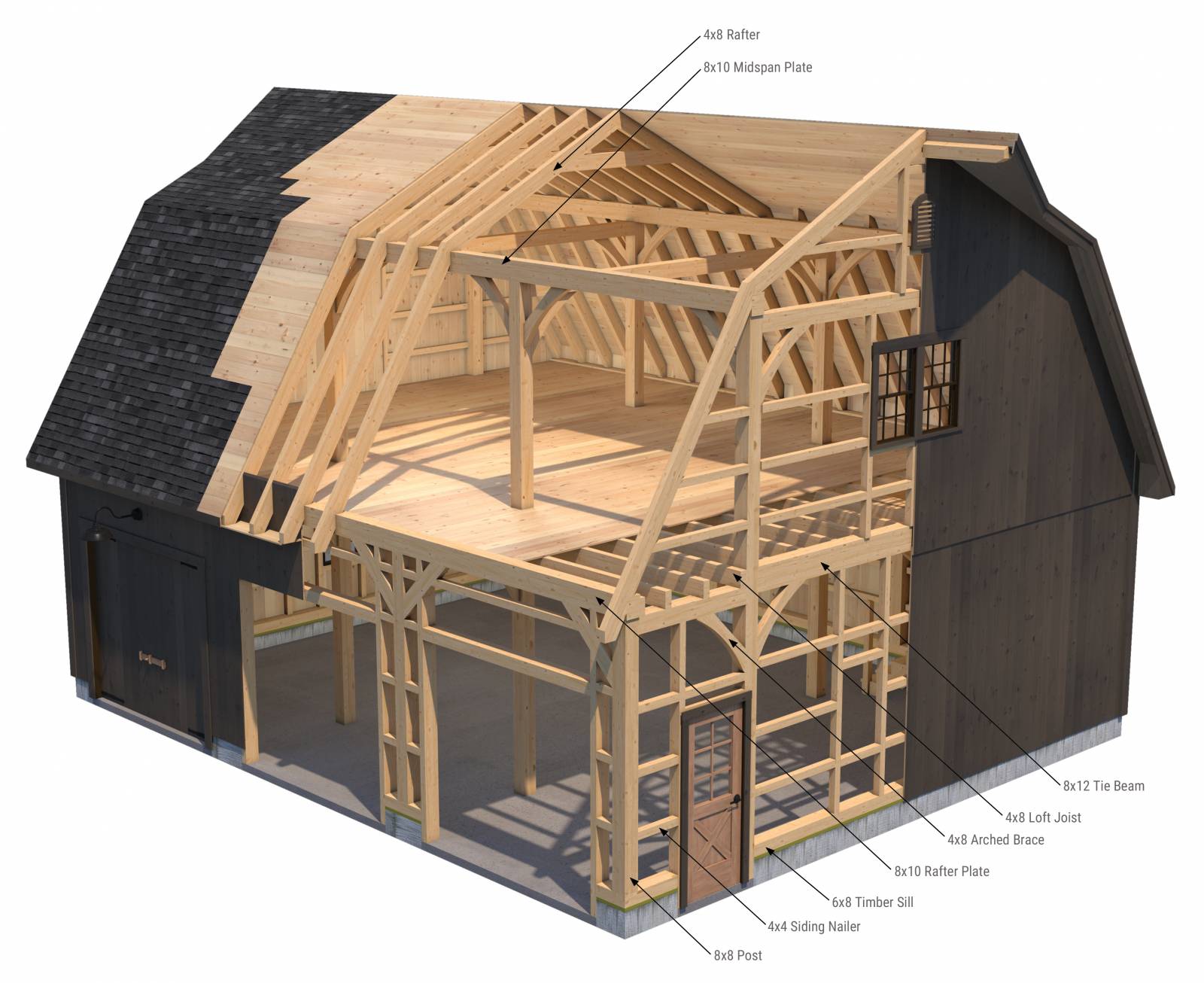
Gambrel Barn Overview
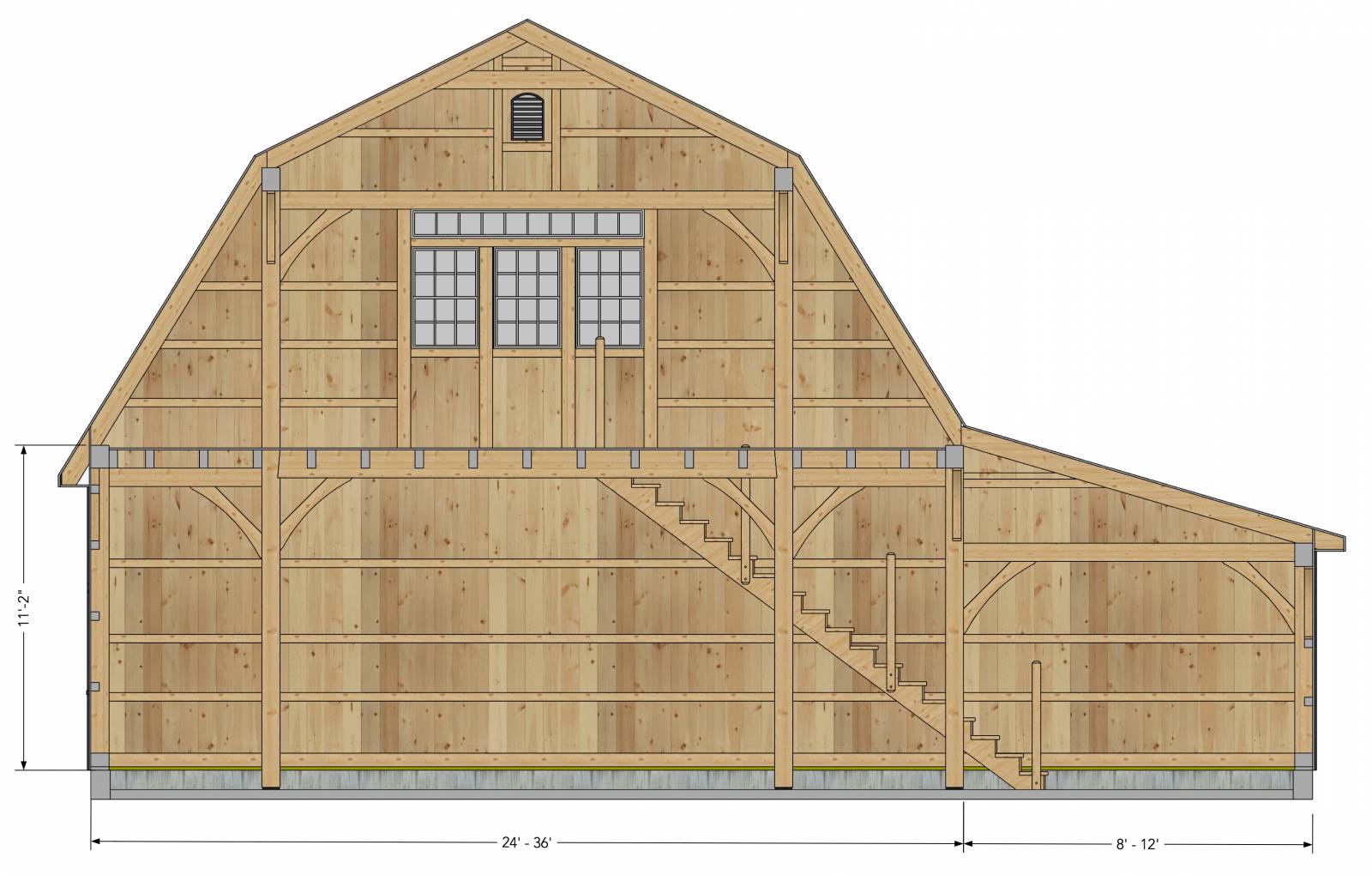
Bent Design
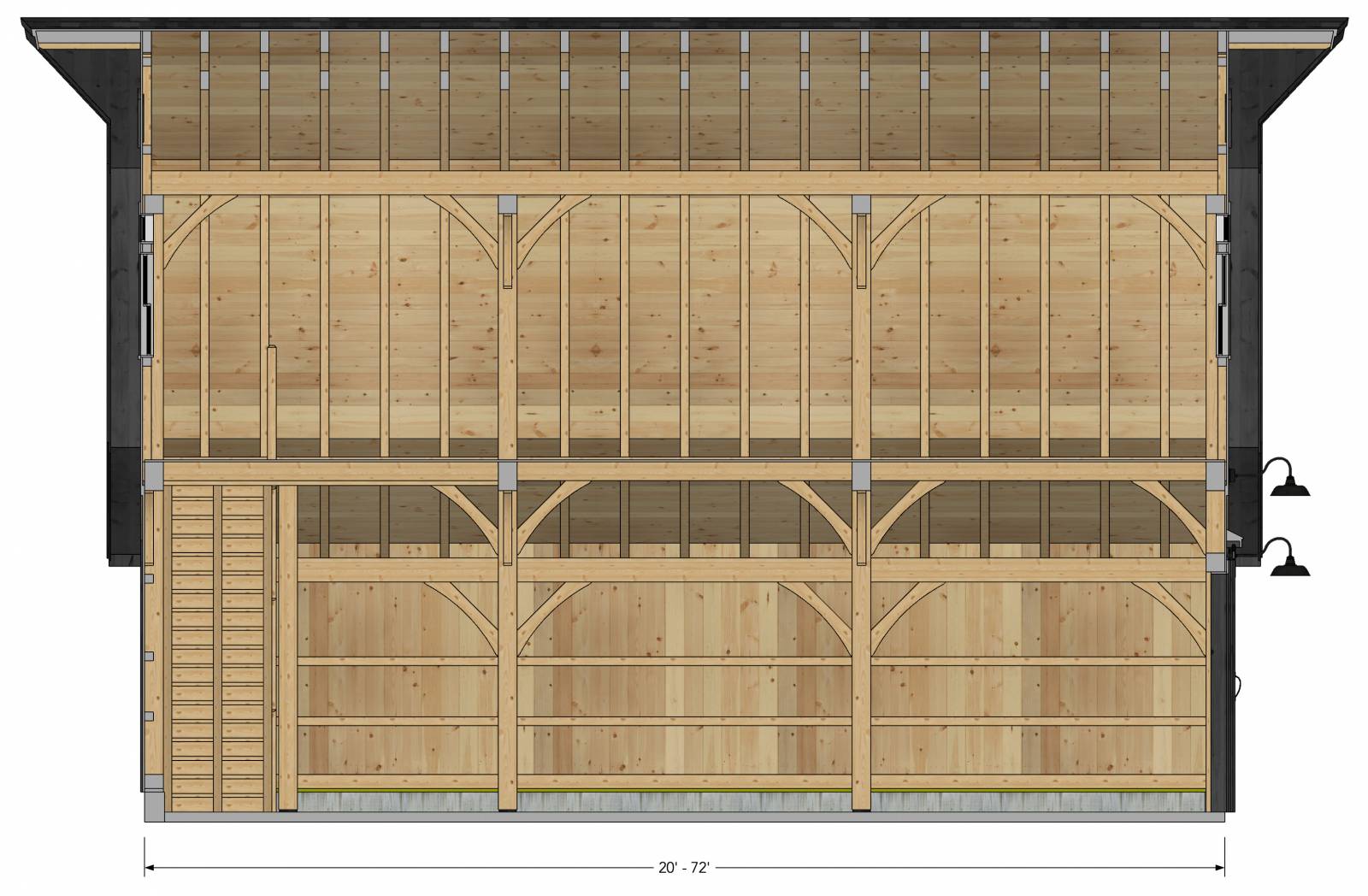
Bent Design























