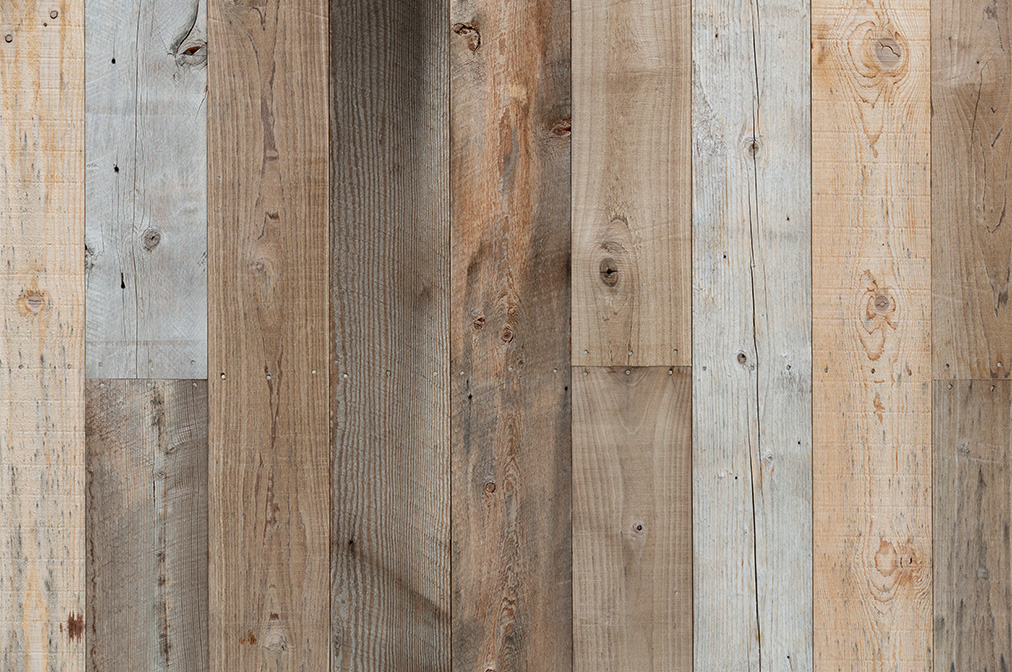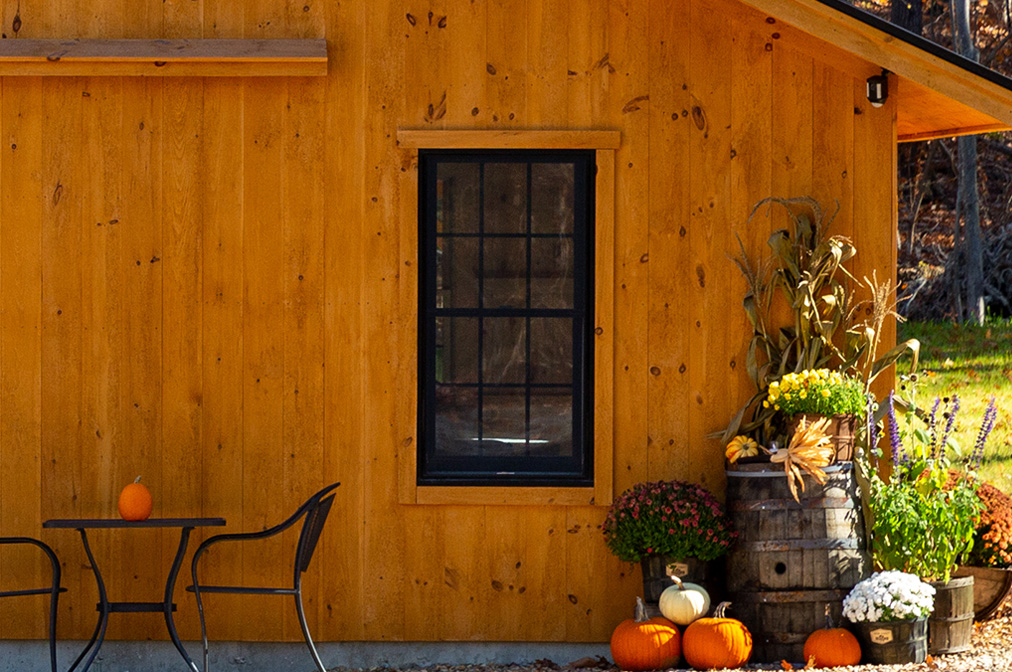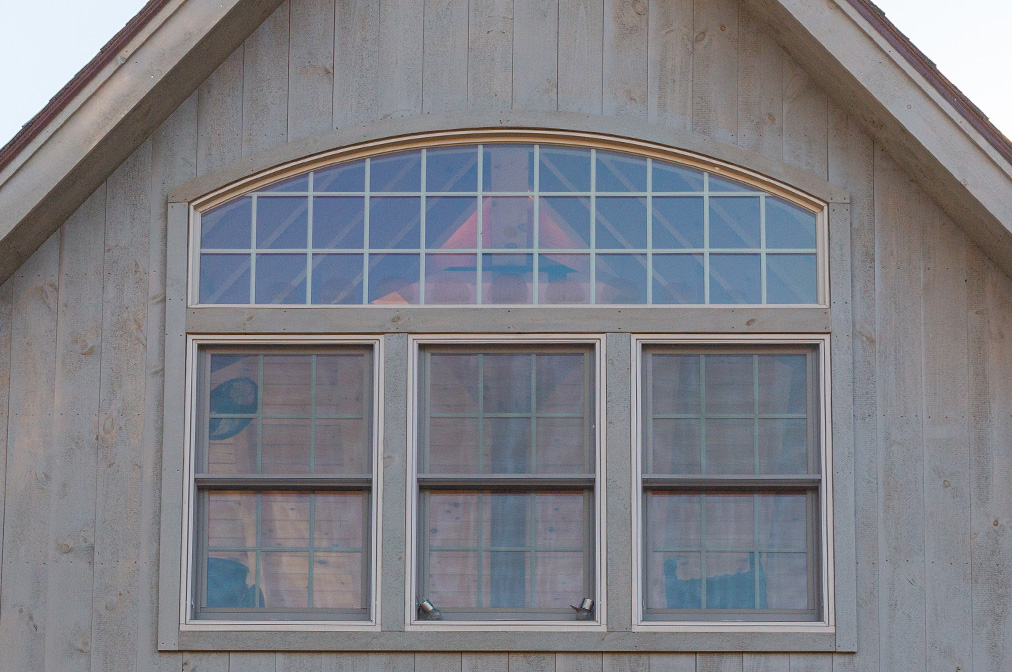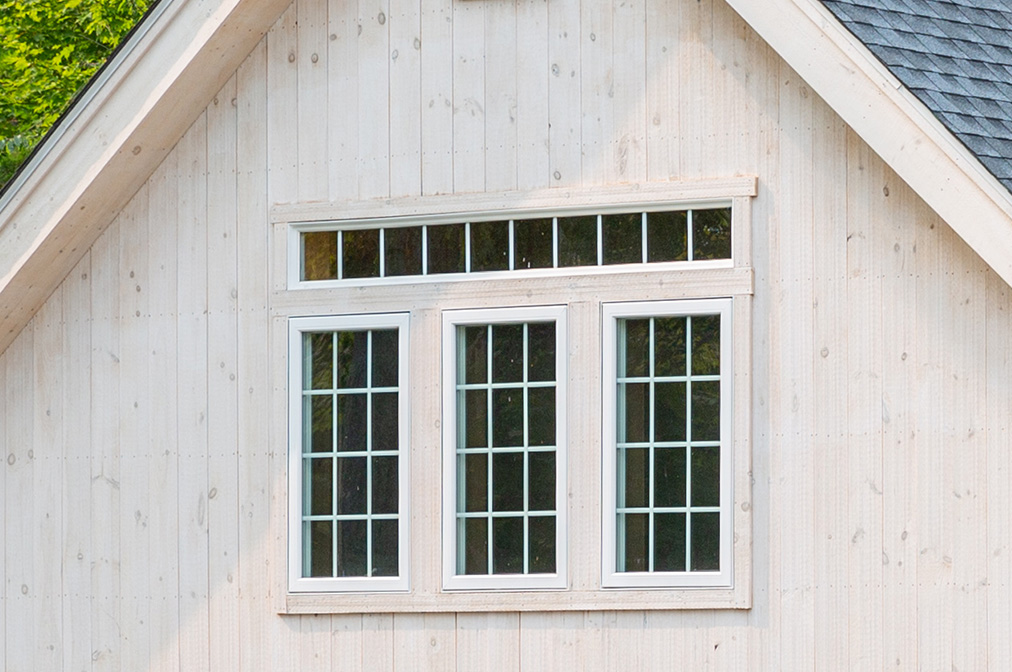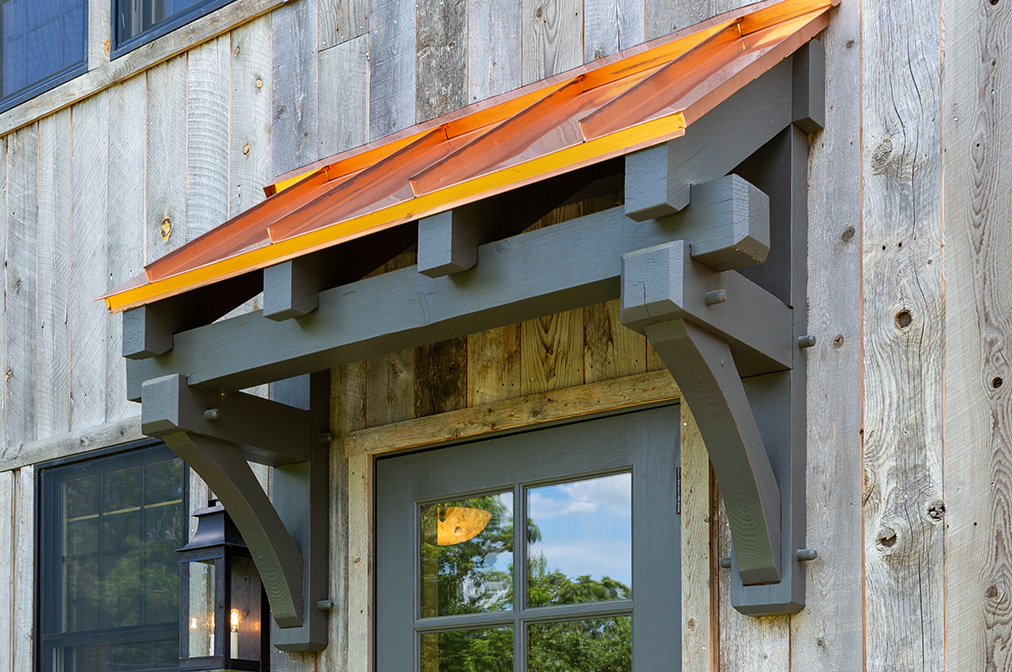Event Barn Series
POST & BEAM SINGLE STORY EVENT BARN
Bring the warmth & beauty of timber framing to your new event venue. There’s nothing like the traditional look of an authentic timber framed structure to make a lasting impression on your guests. This series offers three models to choose from, all with a wide open center section with dramatic hammer beam trusses overhead.
Widths Available
36' (8' - 12' Lean-To)
Lengths Available
20' - 72'
Standard Features
Standard Features
- Sealed Engineered Blueprints for Barn & Foundation
- Authentic Mortise and Tenon Post & Beam Construction
- Douglas Fir Timber Frame, #1 & Better, Green, S4S, Free of Heart Center, Free of Wane, Square Edge
- Traditional Wood Joinery with Hardwood Oak Pegs (no Visible Fasteners)
- Hammer Beam Truss Design with Powder Coated Steel Turnbuckles
- 10x10 Main Posts, 8x8 Lean-to Posts, 8x12 Rafter Plates, 4x8 Arched Braces, 6x12 Main Rafters, 4x8 Lean-to Rafters
- 18'-8" Main Eave Height; 8-2" Lean-to Eave Height
- 1x8 Kiln Dried Vertical Shiplap Pine Exterior Siding & Trim
- 8-12 Roof Pitch
- 2x8 Douglas Fir T&G V-Groove Roof Decking
- Everlast Everseam Standing Seam Metal Roofing
- 8' Functional Timber Frame Cupola
- 2' Gable & 1'-6" Eave Overhangs
- Exterior Timber Truss Gable Accents
- SIP Insulation Package: Walls 6.5" EPS R23; Roof 10.5" EPS R38
Exclusions
- General construction management
- Architectural plans
- MEP/FP plans
- MEP/FP work
- Permits
- Site work
- Foundation
- Painting
- Staining
- Interior wall finish
- Interior partition walls
- Door hardware
Event Barn Series Models
Standard Features
Design
Options
Timber Species
Standard Features
Design
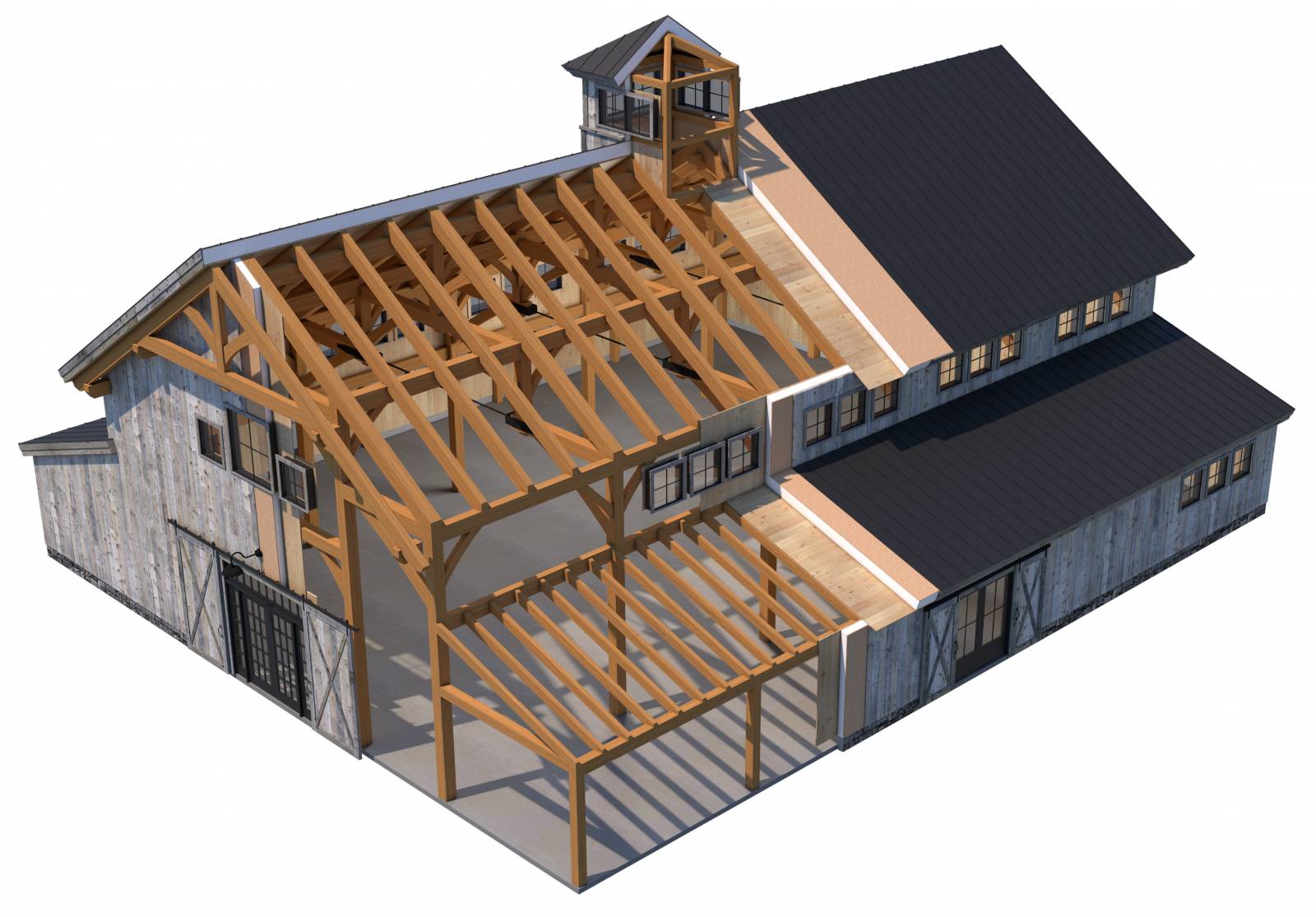
Event Barn Overview






















