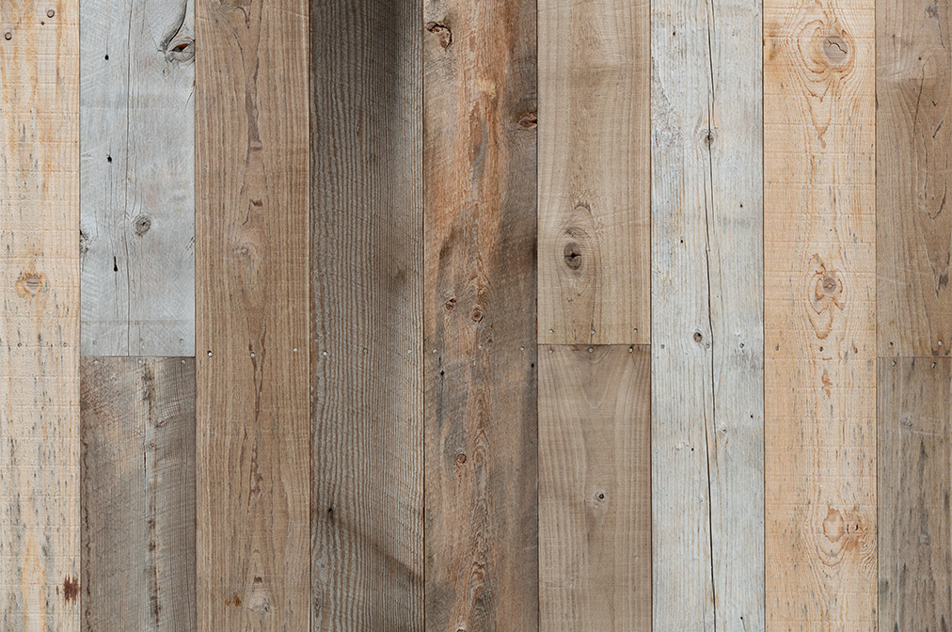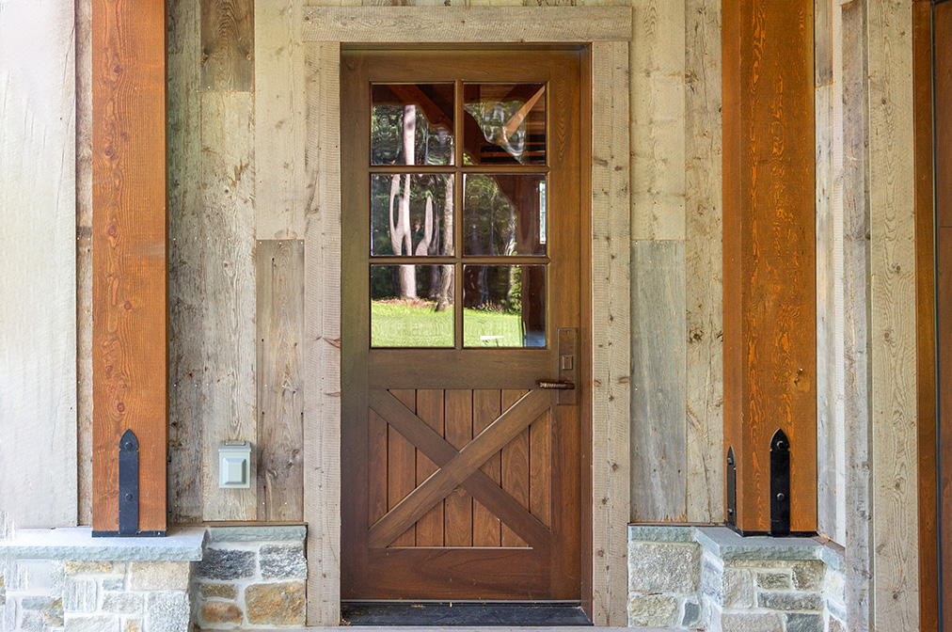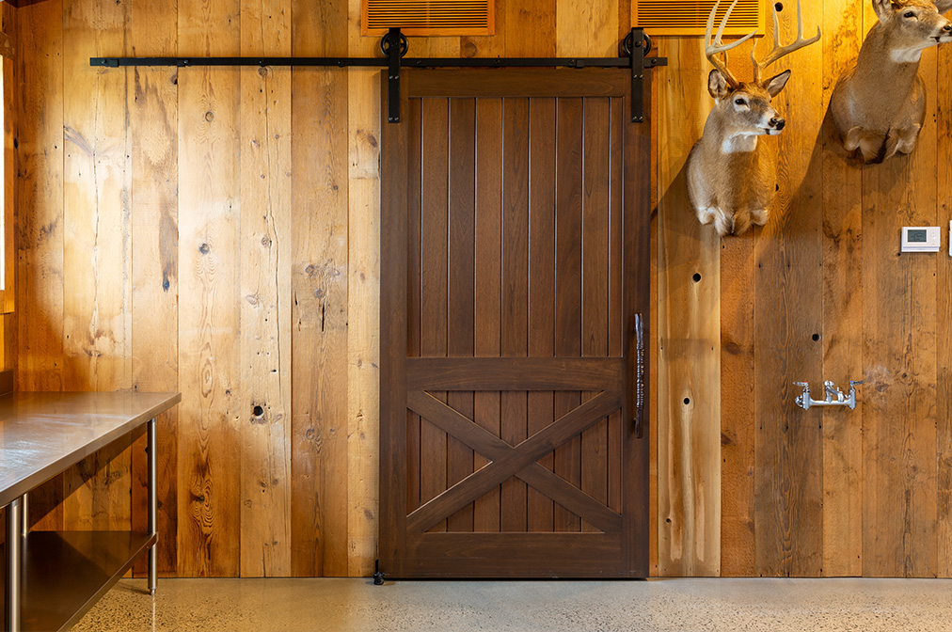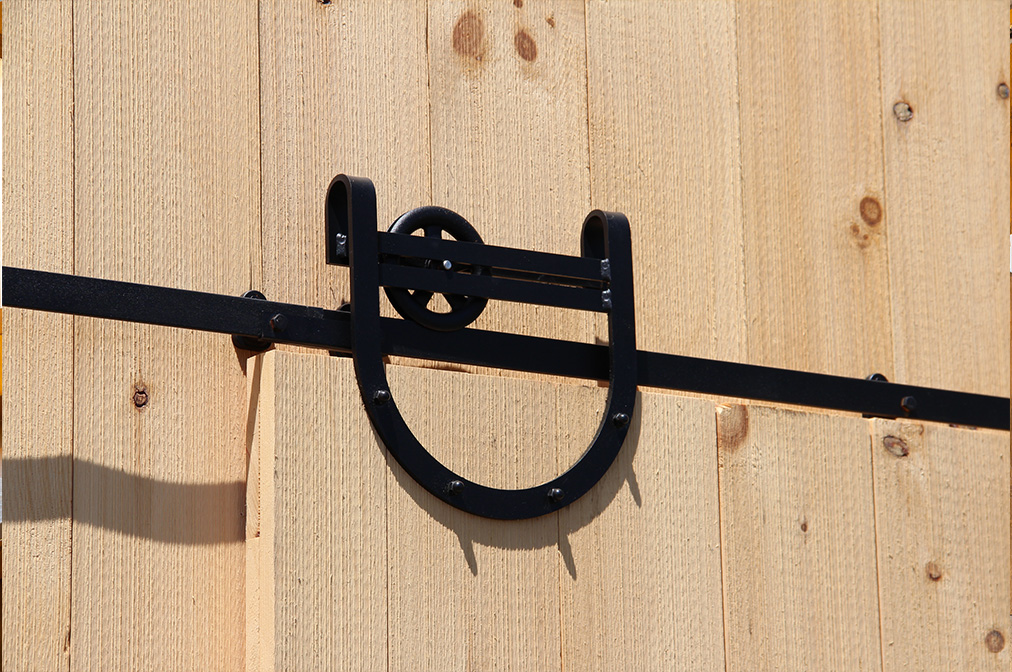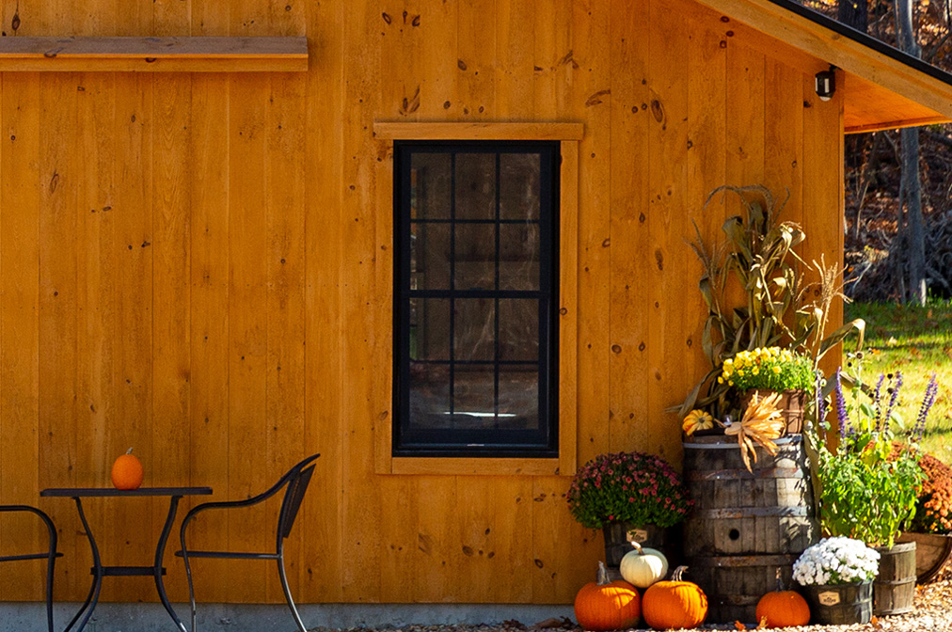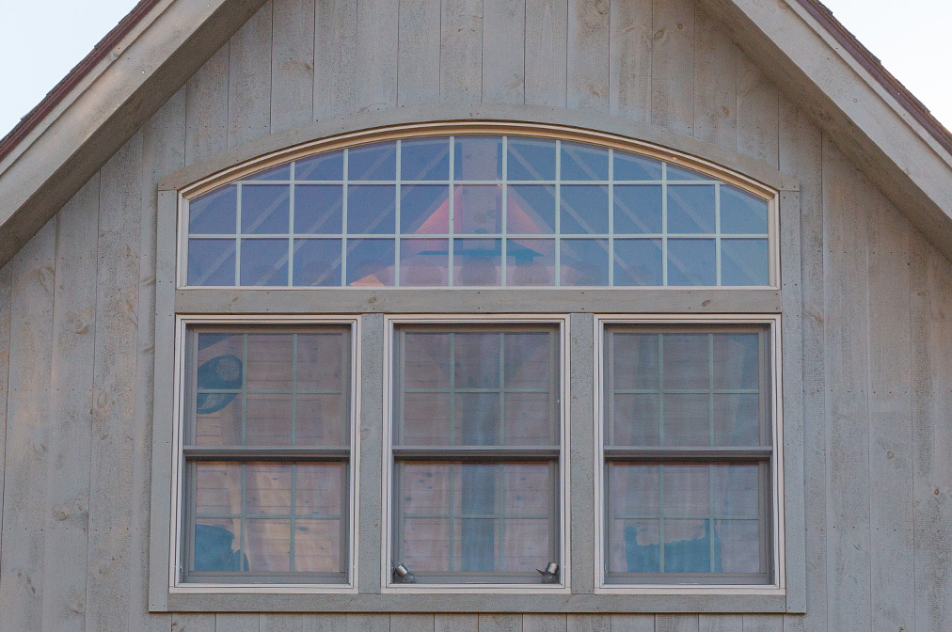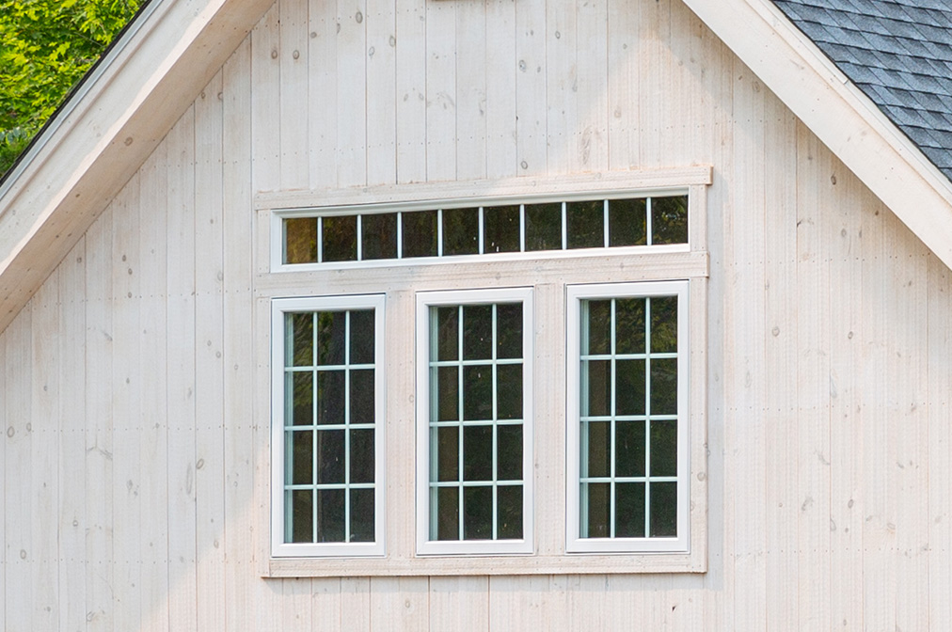32' x 32' Lenox Carriage Barn Kit
Regular
$95,798
Sale
$87,410
POST & BEAM 2-STORY BARN
The quintessential New England barn, built using authentic post & beam construction with the most precise mortise & tenon joinery available today. One step inside and you will be moved by the artistry and details. With sweeping arched braces and extra large timbers, the Carriage Barn is nostalgically beautiful, leaving a lasting impression.
Additional Sizes Available
Standard Features
Standard Features
- 22' x 32' Main Barn; 10' x 32' Enclosed Lean-to Overhang
- 30-Minute Step by Step Timber Frame Raising Instructional Video
- Great Country Timber Frames Toolbox (see store for items included)
- Sealed Shop Drawings for Timber Frame with Foundation Plan
- Exterior 2D Elevation Drawing Package
- Authentic Mortise & Tenon Post & Beam Construction (8'-12'-12' Bent Spacing)
- Eastern White Pine Timber Frame with Finished Planed Surface
- Traditional Wood Joinery with Hardwood Oak Pegs (no visible fasteners)
- 6x8 Timber Sills, 8x8 Posts, 8x12 Tie Beams, 4x8 Loft Joists, 8x10 Rafter Plates, 4x8 Arched Braces, 4x4 Siding Nailers
- 10' First Floor Ceiling Height (12'8" eave height)
- 1x10 Premium Kiln Dried Shiplap Pine Material for Siding & Trim
- 10-12 Roof Pitch
- 4x10 Pine Rafters
- 22' x 32' Second Floor Loft Area with 3' Knee-wall & 8' Collar Tie Height
- 1x8 Premium Kiln Dried T&G Pine V-Groove Loft Flooring & Roof Decking Material
- Heavy Timber Pine Stairway to Second Floor (incl stringers, treads, risers, handrail, newel posts)
- 4" Gable & 10" Eave Overhangs
- Framed Window & Door Openings per Customer Specifications
- All Oak Pegs & Timberlok Fasteners Required to Assemble Timber Frame
- Stainless Steel Concealed Knife Plates for Interior Posts
- Sill Sealer & 2x8 Pressure Treated Plate
- Pine Gable Vents
- (1) 3' x 7' Spanish Cedar Entry Door with 6-Lite Half Glass & Crossbucks
- (2) Overhead Door Blacksmith Hardware Kit (includes decorative oak latch, 4 strap hinges)
- (1) Authentic Horseshoe Sliding Door Track Hardware Kit (single slider)
- (2) 9' x 1' Andersen 400 Series Transom Windows (GBG)
- (3) 3' x 3'6" Andersen Model A335 Awning Windows (GBG)
- (2) 8' Andersen 400 Series Bow-Top Windows
- (6) 2'4" x 3'6" Andersen 400 Series Double Hung Windows
Exclusions
- General construction management
- Permits
- Site work
- Foundation
- Roofing materials
- Doors
- Siding/roofing nails
- Labor to construct barn
- Any other items not specified above
Standard Features
Design
Details
Options
Timber Species
Standard Features
Design

Bent Design

Bent Design
Details






















