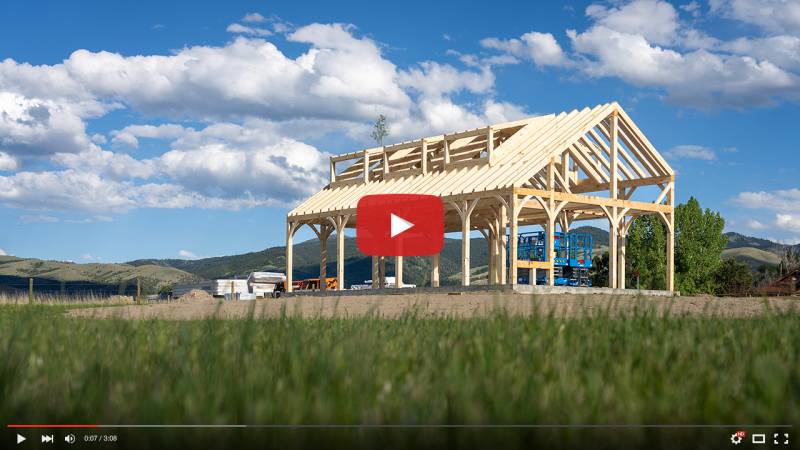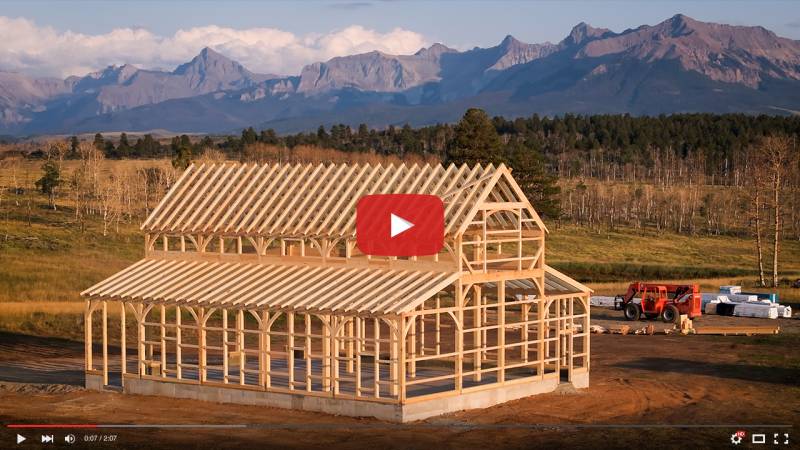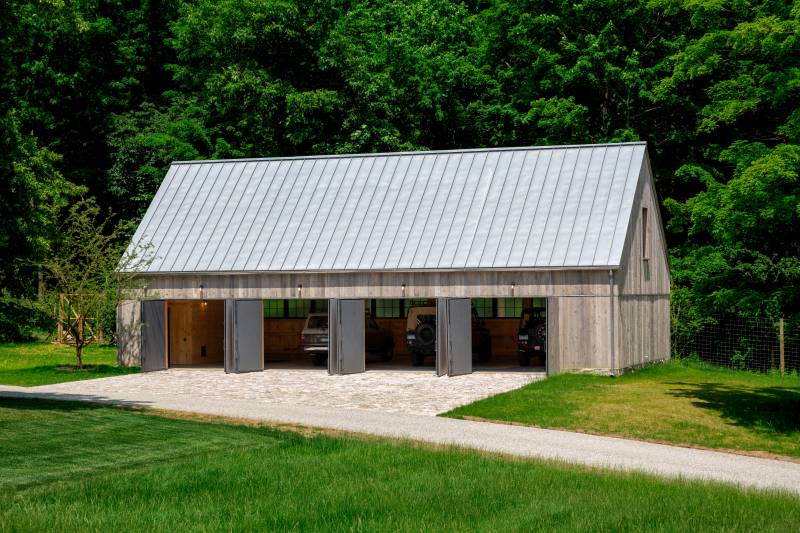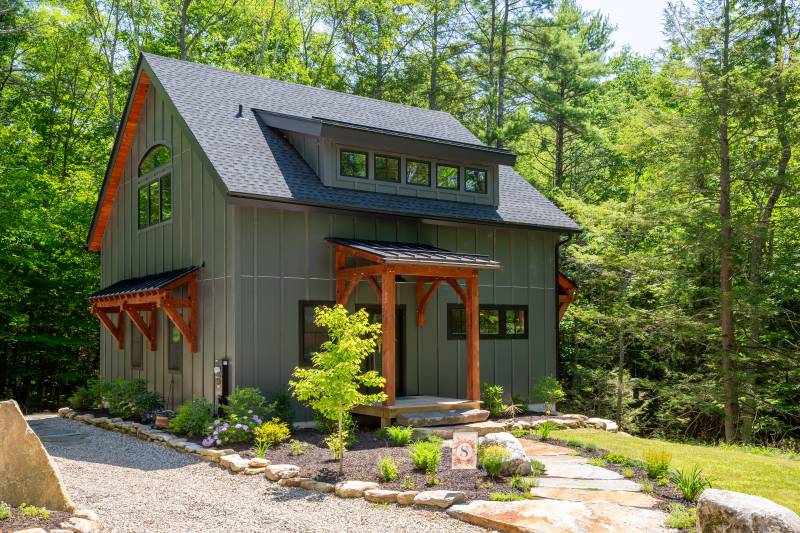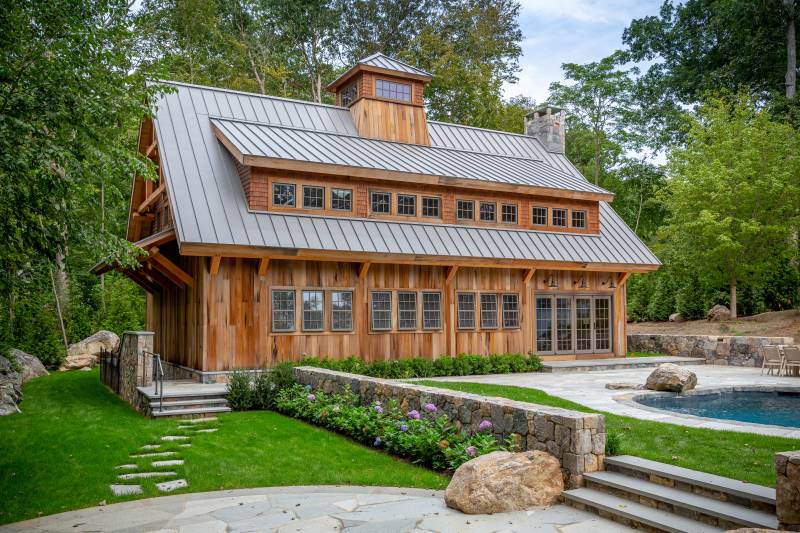Barns have been at the forefront of history since the early years of America. And legendary actor Cole Hauser has been in some of the most extraordinary barns in the country. When he decided it was time for one of his own, Cole knew he wanted to work with a company dedicated to quality and passionate about the craft, raising barns that look towards the future while paying homage to a storied past. He knew he could trust The Barn Yard to build his ideal barn. Introducing Cole Hauser × The Barn Yard.
Stake Your Claim
Escape from the Everyday
Appreciate the simplicity of rural living and take refuge from daily life with a timber frame barn. Surround yourself with timeless beauty and detailed craftsmanship, evident in every post and beam.
Exceptionally Crafted
The Barn Yard crafts authentic post and beam barns with the most precise mortise and tenon joinery using state-of-the-art CNC machines. This allows the crew to raise the frame efficiently, as every timber is numbered to match the detailed plans.
Character and Class
Authentic joinery and solid timber framing protect against the elements while offering a traditional and enduring aesthetic. Our barns are completely customizable, allowing you to create your own ideal space through features, designs, and materials.
Our expert team of builders, designers, and engineers will assist you each step of the way, ensuring an unmatched level of authenticity and strength. Stake your claim with a barn unmatched in caliber and built to last.
Learn more about two custom timber frame barns featured in the video.
Why The Barn Yard?
Our timber frame barns are the real deal: 100% authentic post and beam, from the timber sill all the way up to the roof rafters, with the most intricate and authentic joinery available anywhere. All of our timber frame barns are designed by our in-house designers using advanced 3D design software. The timbers are cut on CNC timber processors at our shop in Ellington, CT, for precision down to the hundredth of an inch. Because of this great precision, our timber frame barns are easy to raise.
Continue Reading
A Montana Barn Raising | Post & Beam Barn Kit
It was an adventure for our crew as they headed west to raise this 30' x 54' custom post & beam barn kit in the heart of Montana. Nestled in a valley surrounded by mountains, there was no shortage of inspiring scenery for the crew as they raised the barn timber by timber.
Telluride Barn Raising: Timber Framing a Monitor Barn
The Monitor Barn is an icon of the American West. And to build one in Telluride, Colorado couldn’t be more fitting. We sent 3 of our crew to work with a local crew and raise the timber frame for this 44' x 54' Riverton Monitor Barn in just one week. Every timber connection is made and every oak peg is hammered in place as the timber frame rises before the backdrop of the majestic Rocky Mountains.
Luxurious Horse Barn
Our Saratoga Post & Beam Barn Series was inspired by the traditional center aisle horse barn. Near the Massachusetts shoreline, you’ll find a 42' x 46' Belmont Saratoga Barn that takes the traditional horse barn to a new level. What sets this barn apart is the unique blend of historic timber frame craftsmanship with modern technology and design, giving the barn a contemporary appearance while still paying homage to a time-honored craft. This luxurious barn, stained black on the outside, is home to three stalls, a wash bay, a spacious tack room, and a second floor hay loft. Take a photo tour of this standout barn—and meet the two horses who call it home—in this blog.
Minimalist Carriage Barn
A unique choice of doors on this 24' x 58' Plymouth Carriage Barn creates the illusion of there being no doors at all. Four 9' x 8' hinged, insulated double barn doors sit flush with the reclaimed barn board siding. Inside, glulam tie beams span 24', preventing the need for center posts. Cars are parked inside with plenty of space to spare. The customer opted for a partial loft, which overlooks the main barn and creates more vertical space within. Read on for a photo tour.
3-Story Barn Home Tour
Take a tour of this riverside barn home in the heart of Central Massachusetts, built from the Plymouth Carriage Barn Kit. This timber frame barn home appears to have two floors at first glance, but a closer look will reveal that there’s a walkout basement, as well. The top two floors have everything the customer needs to live comfortably on the river, including a full kitchen, living & dining area, main floor bedroom, open loft for guests, and two bathrooms, with post and beam elements found in each room. The basement will serve as a workshop, plus additional living space. Read on for a full photo tour.
Custom Timber Frame Barn Features a Basketball Court
Rustic Monitor Barn
With a raised center section and two lean-tos, our Monitor Barn series has a distinctive profile and plenty of functionality. This Riverton Monitor Barn has a 20' x 48' main barn, flanked by two 12' x 48' enclosed lean-tos. Three overhead doors on the front allow for easy entrance for cars, trucks, and equipment. The large footprint is spacious for any purpose, and the second floor is especially sizable—ready to accommodate your barn needs. Let’s take a closer look.
Country Mountains Carriage Barn Tour
Experience all a Lenox Carriage Barn has to offer on this full tour. This 32' x 32' structure was built with authentic post and beam construction and precise mortise & tenon joinery. Located in Candia, NH, this barn is an eye-catcher.



