
The Barn Yard Blog
Recent Projects, Timber Framing, The Latest & Greatest
Categories
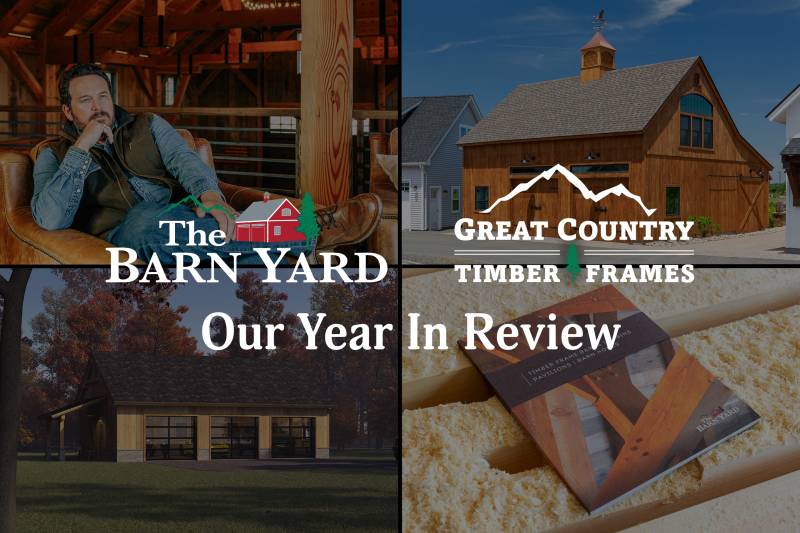
2024 | Our Year In Review
With 2025 almost upon us, it’s time to reflect on the incredible year we had. We are very thankful for our customers, our dedicated team, and everything accomplished in 2024, and are looking forward to an even more exciting 2025. Here are this year’s highlights.
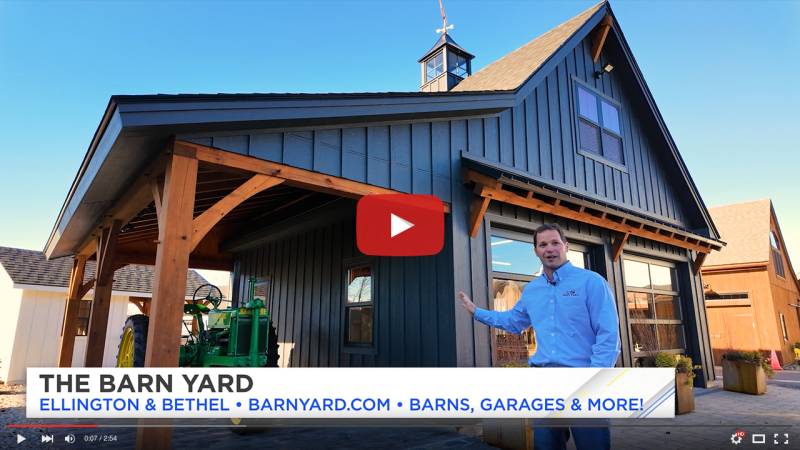
Tour a Rustic-Modern Garage + Authentic Carriage Barn at The Barn Yard
The crew from NBC’s CT LIVE! visited The Barn Yard to tour the newly built rustic-modern garage + authentic Carriage Barn on display at the Ellington, CT location. Led by Everett Skinner IV, President of The Barn Yard, learn all about the features that make these two buildings exceptional, and decide which one is right for you.
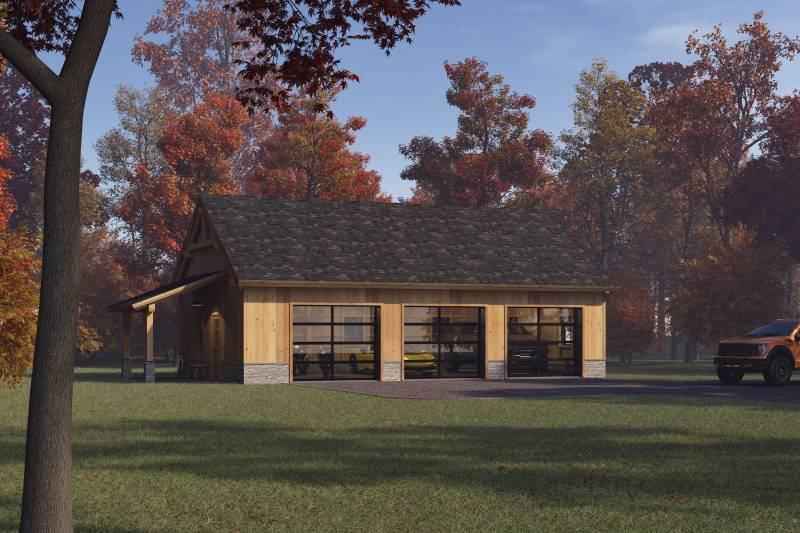
NEW! Quincy Car Barn
Enjoy our popular post & beam barns in a single-story variation with the Car Barn Series. Showcase your classic cars and luxury vehicles in a rustic post & beam setting. Our flagship model in this new series is the Quincy Car Barn: a 26' x 42' single story barn with three overhead doors, heavy timber king post trusses, space for a small workshop, and an open lean-to off the side. Read on for more photos and details.
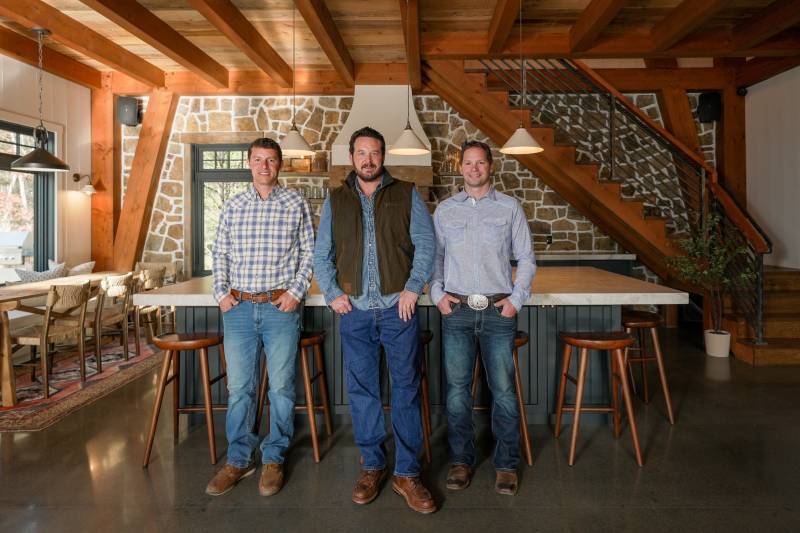
Cole Hauser × The Barn Yard Collaboration
We’re thrilled to welcome Cole Hauser to The Barn Yard family, and we couldn’t imagine a better fit for our brand. Within this new partnership, Hauser will showcase our signature custom-built timber frame barns in a series of campaigns that highlight their versatility and appeal. The first campaign was filmed locally at the Bradway & Bald Hill barns. Cole’s natural authenticity and deep appreciation for the good things in life came through on screen—check out these photos from filming for the proof.
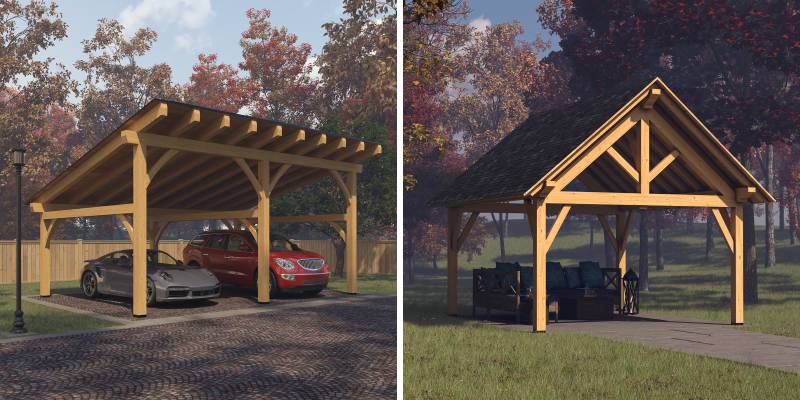
NEW! Sonoma & Telluride Pavilions
New to our lineup of timber frame pavilions are two new designs: the Sonoma and the Telluride. These two pavilions, featuring unique designs and authentic post & beam construction, are available fully built in New England, and in kit form nationwide. Read on for details and more photos of these two timber frame pavilions.

Photo Contest 2024 Winners
We had an incredible amount of submissions to our Photo Contest this year. Thank you to all who sent in photos of your Barn Yard Buildings! Our team had a difficult time narrowing down our winners, but remember—even if you didn’t win, you may still see your photos on our social media channels, our website, and even our next catalog! Without further ado, here are the winners of our 2024 Photo Contest.

Carriage Barn Built for Music
This 30' x 36' Plymouth Carriage Barn is often filled with music. While the first floor has three overhead doors for parking, the spacious second floor is home to drums, guitars, keyboards, and amps. Soundproofing panels along the ceiling, plus bright seating areas and two reverse gable dormers for added space, make this loft ideal for band practice. Let’s take a closer look at this remarkable timber frame barn.
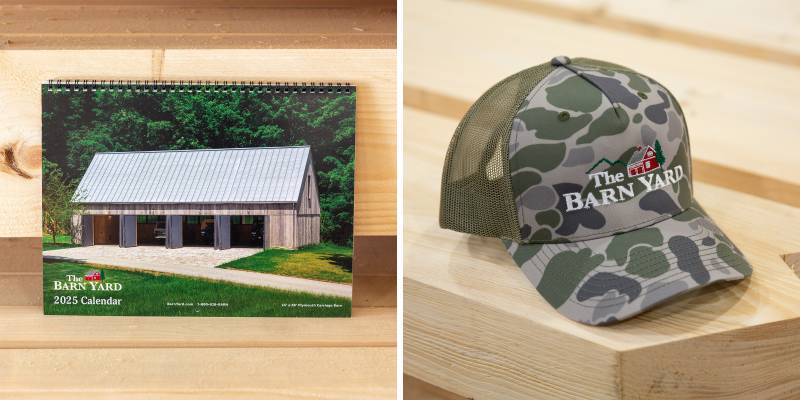
New 2025 Calendars & Camo Hats
Just in time for the holiday season, we are now offering 2025 calendars and camo trucker hats. Read on to learn more about these two new offerings.
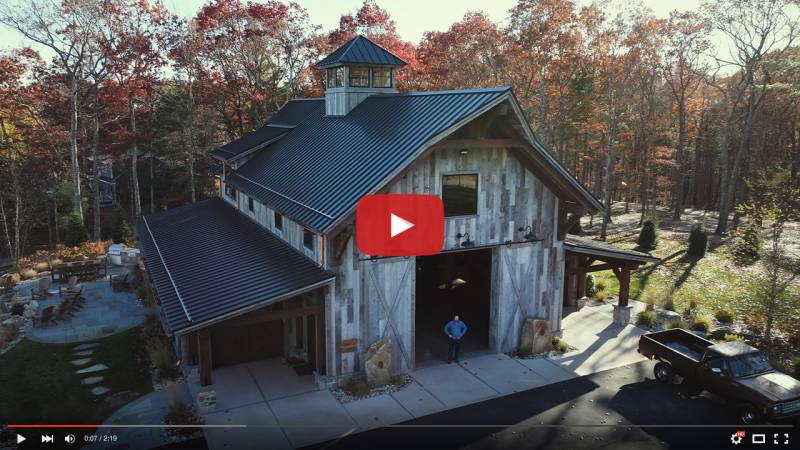
Stake Your Claim | Cole Hauser × The Barn Yard
Barns have been at the forefront of history since the early years of America. And legendary actor Cole Hauser has been in some of the most extraordinary barns in the country. When he decided it was time for one of his own, Cole knew he wanted to work with a company dedicated to quality and passionate about the craft, raising barns that look towards the future while paying homage to a storied past. He knew he could trust The Barn Yard to build his ideal barn. Introducing Cole Hauser × The Barn Yard.

Custom Timber Frame Pergola
Surrounded by nature, and met on one end with a stone waterfall, this 20' x 75' Custom Timber Frame pergola is simply stunning. Douglas fir timbers form the posts, beams, rafters, and braces of the structure. Details, like scrolled ends and arched braces, add visual interest. A walk through the pergola showcases the intricate craftsmanship, from the base of the posts to the tops of the rafters. And, accented by gardens, two stone waterfalls, and a miniature pond, you’ll feel right at home. Let’s take a closer look.

