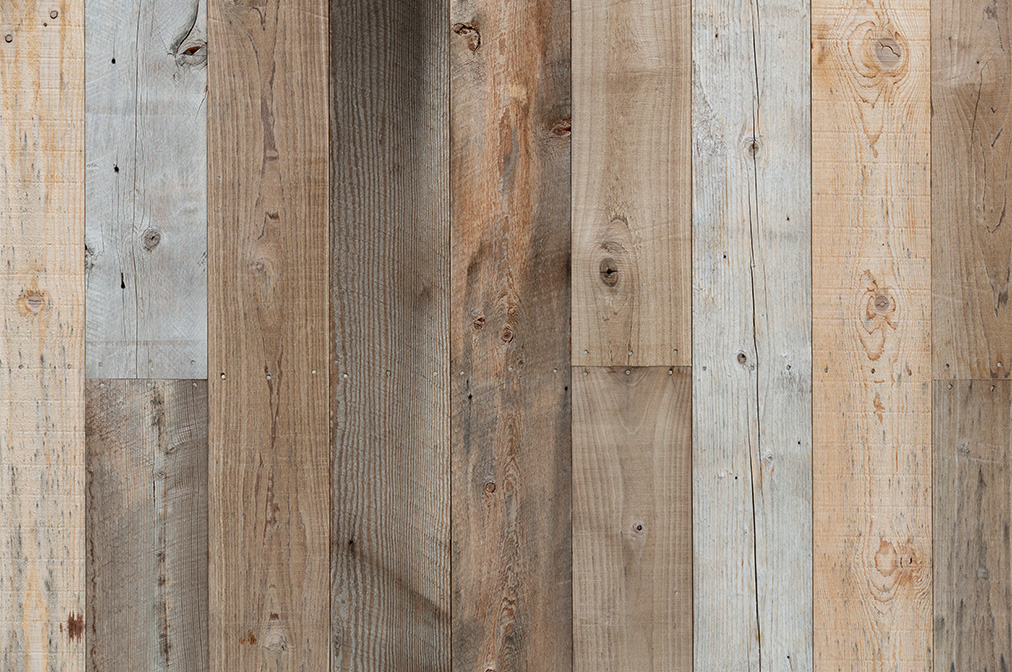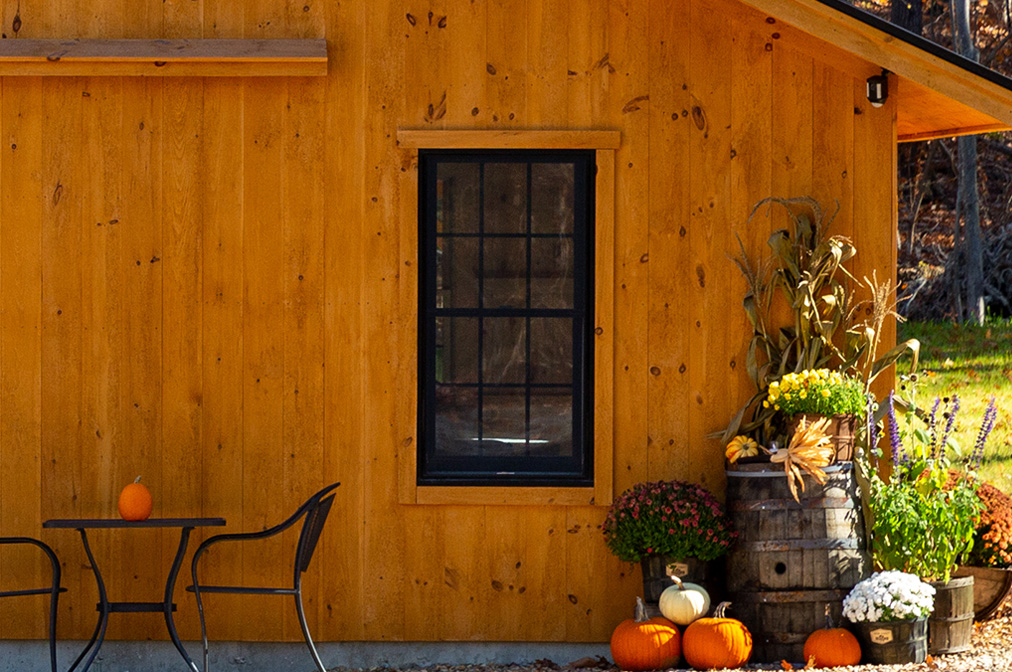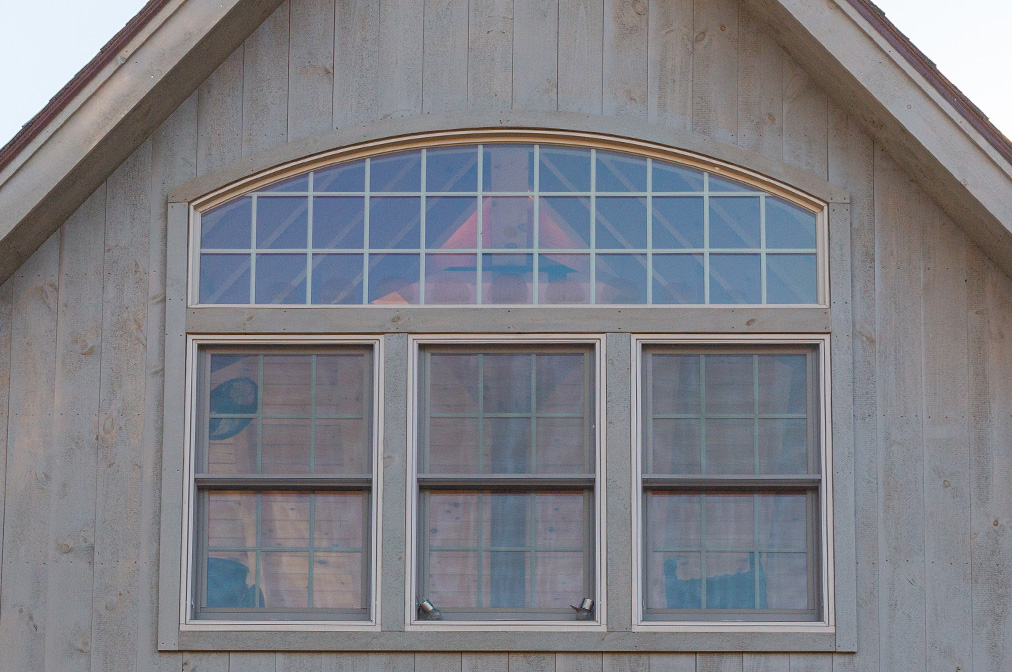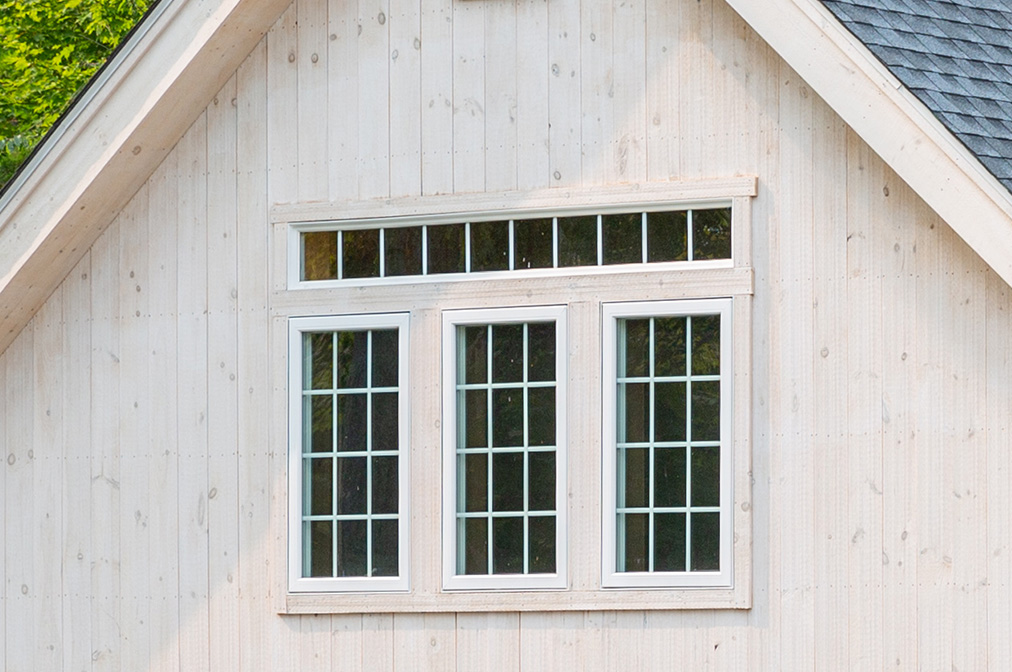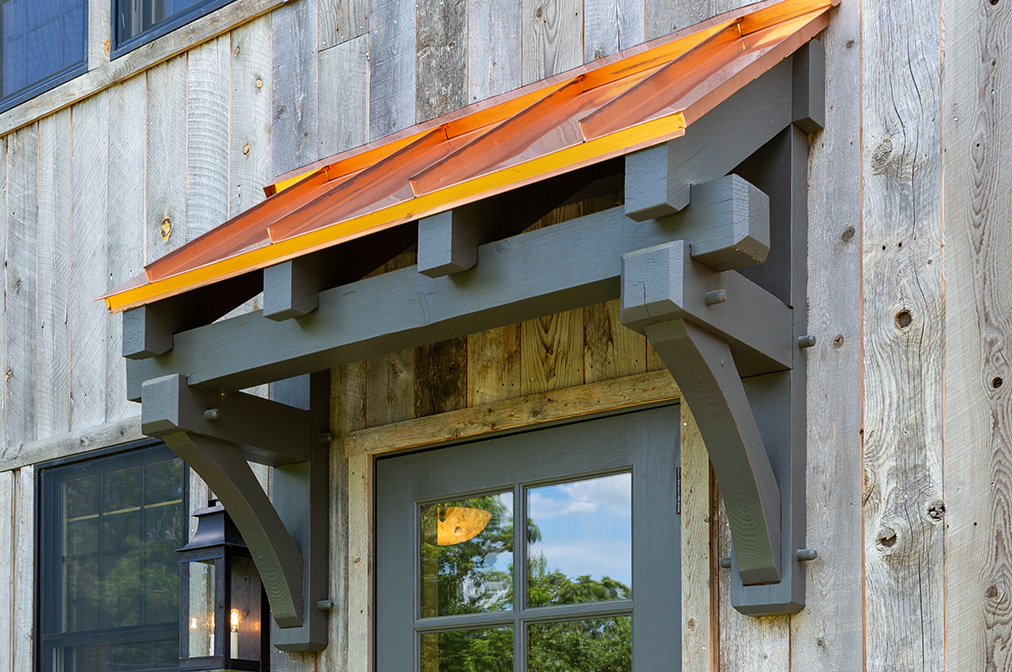Rangeley Barn Home
Regular
$378,341
Sale
$354,655
POST & BEAM BARN HOME
2-STORY | 1,850 SQ. FT. | 2 BED, 1 BATH
Make your dreams of living in a barn a reality with our Barn Home Series. The Rangeley Barn Home features a 26' x 36' 3-Car garage, a second-story timber frame deck, and more.
BUILT ON-SITE IN NEW ENGLAND ONLY
Also Available as a Kit
Kits shipped nationwide
Additional Sizes Available
Standard Features
Standard Features
- 2-Story; 1,850 Sq. Ft. Barn Home
- Sealed Engineered Blueprints for Barn Home & Foundation
- Authentic Mortise & Tenon Post & Beam Construction (12' Bent Spacing)
- Eastern White Pine Timber Frame with Finished Planed Surface
- Traditional Wood Joinery with Hardwood Oak Pegs (no visible fasteners)
- 8x8 Posts, 8x12 Tie Beams, 4x8 Loft Joists, 8x10 Rafter Plates, 4x8 Arched Braces
- 10' First Floor Garage Ceiling Height
- 15'-2" Overall Eave Height
- 1x10 Premium Kiln Dried Vertical Shiplap Pine Siding & Trim
- Framing of Second Floor Service Cavity (1x8 T&G v-groove pine, 5/8" type-x fire rated drywall, 9.5" i-joists, 3/4" t&g plywood subfloor)
- 10-12 Roof Pitch
- Structural Ridge Beam with 4x8 Pine Rafters
- 26' x 36' Second Living Space with 4'-8" Knee-wall
- (2) 12' Shed Dormers
- Timber Stairway to Second Floor (3'-6" wide)
- 2' Gable & Eave Overhangs
- (2) Exterior Timber Rafter Accents (gable ends)
- 1x8 Kiln Dried Premium T&G Pine V-Groove Roof Decking
- 30 Year Tamko Architectural Shingles over Synthetic Underlayment
- (3) 9' x 8' Pine Faced Overhead Doors with Decorative Oak Latch & Strap Hinges
- (3) Liftmaster Model 8500W MyQ Jackshaft Wall Mounted Opener with Keypad
- Andersen 400 Series Windows per Plan (GBG)
- (3) Andersen A Series Entry Doors per Plan (GBG)
- (1) 5' x 22' Deck off Second Floor with Timber Brackets, Pressure Treated Decking & Powder Coated Steel Railings
- Code Compliant SIP Insulation Package: Walls 4.5" EPS R15
- Code Compliant SIP Insulation Package: Roof 8.25" EPS R29
Exclusions
- Land
- Electrical
- General construction management
- Permits
- Site work
- Excavating
- Utilities
- Foundations
- Paving
- Masonry
- Concrete
- Service cavity wall framing
- Interior wall finish
- Drywall other than ceiling
- Interior finishes
- Interior partition walls
- Fire rated door
- Flooring
- Cabinets
- Fixtures
- MEP work
- Painting
- Staining
- Any work not described above
Standard Features
Floor Plan
Details
Options
Timber Species
Standard Features
Floor Plan
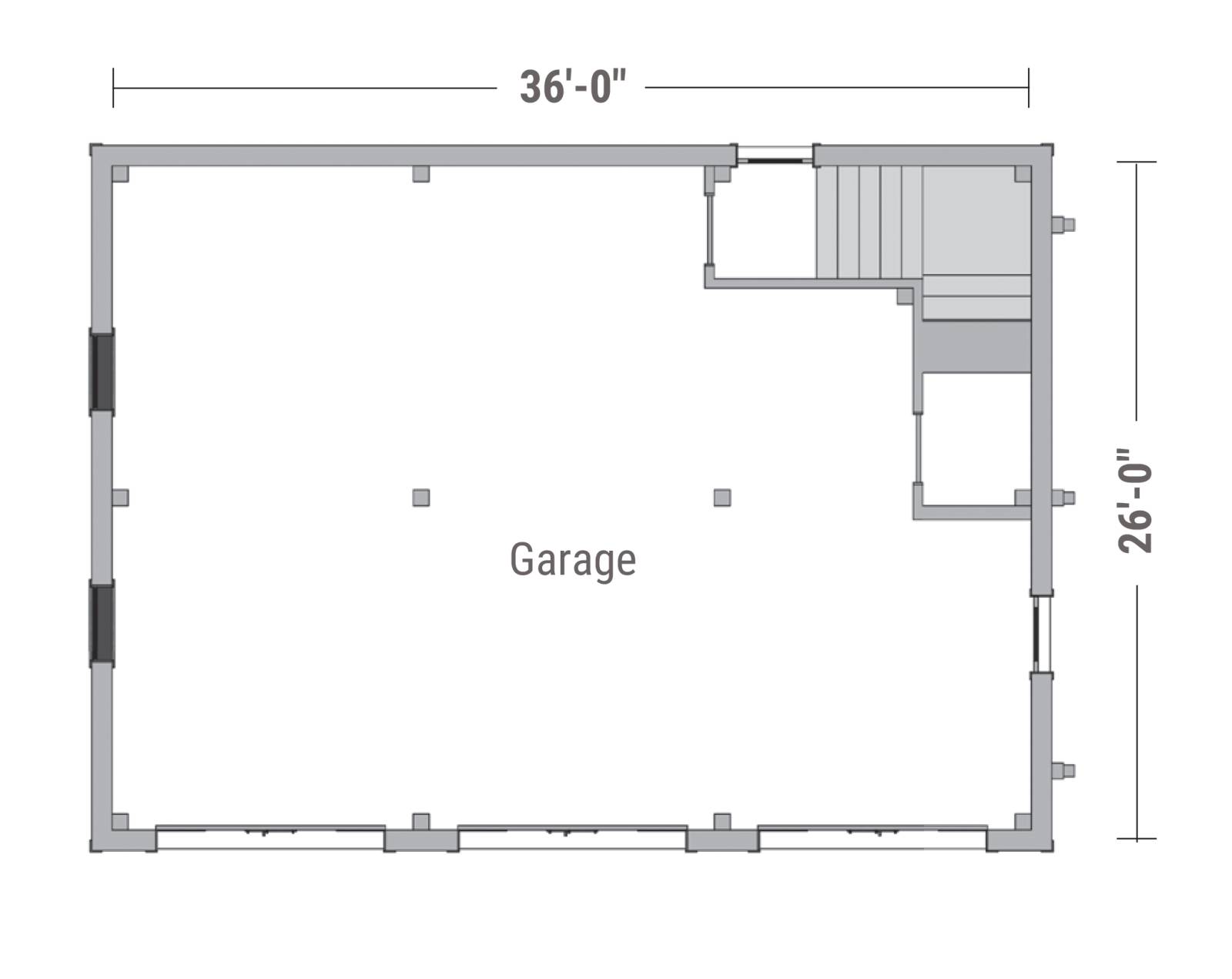
First Floor

Second Floor
FLOOR PLAN DETAILS
- 1,850 Sq. Ft.
- 2 Story
- 26' x 36' 3-Car Garage
- 2 Bedroom
- 1 Bathroom
- Full Kitchen
- Dining Room
- Living Room
- Second Story Timber Frame Deck
- Timber Frame Accent in Gables
Details














