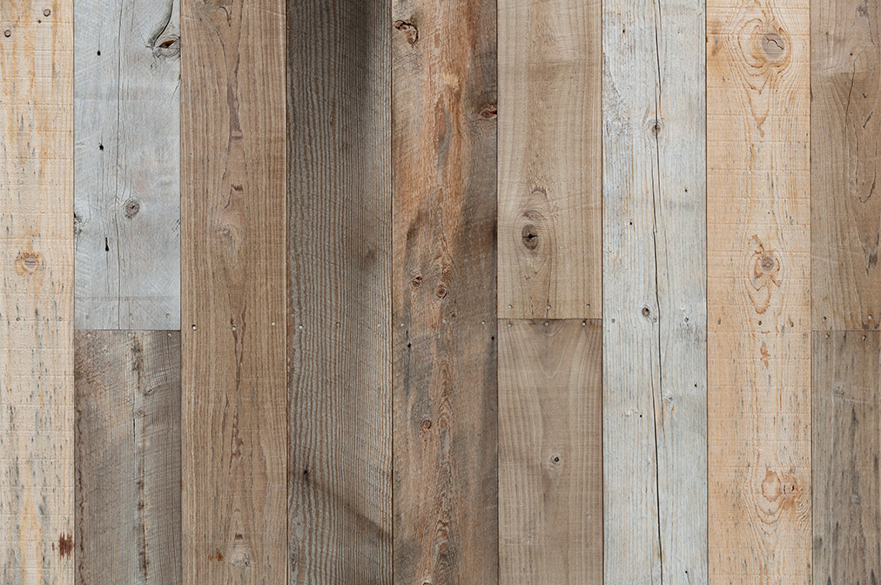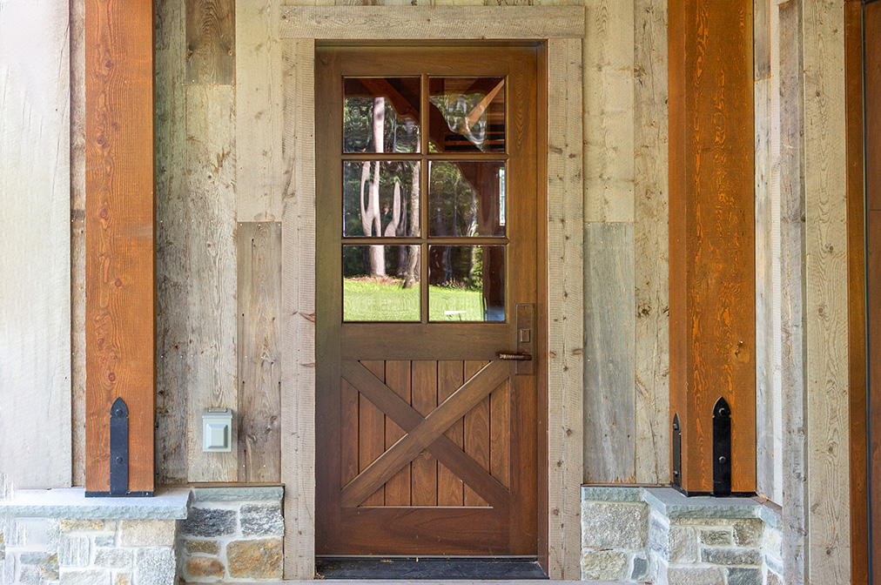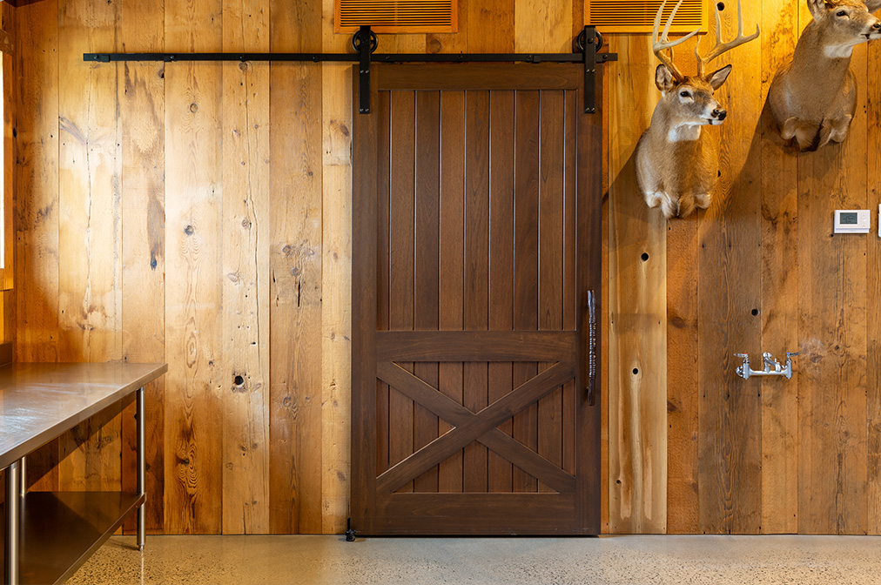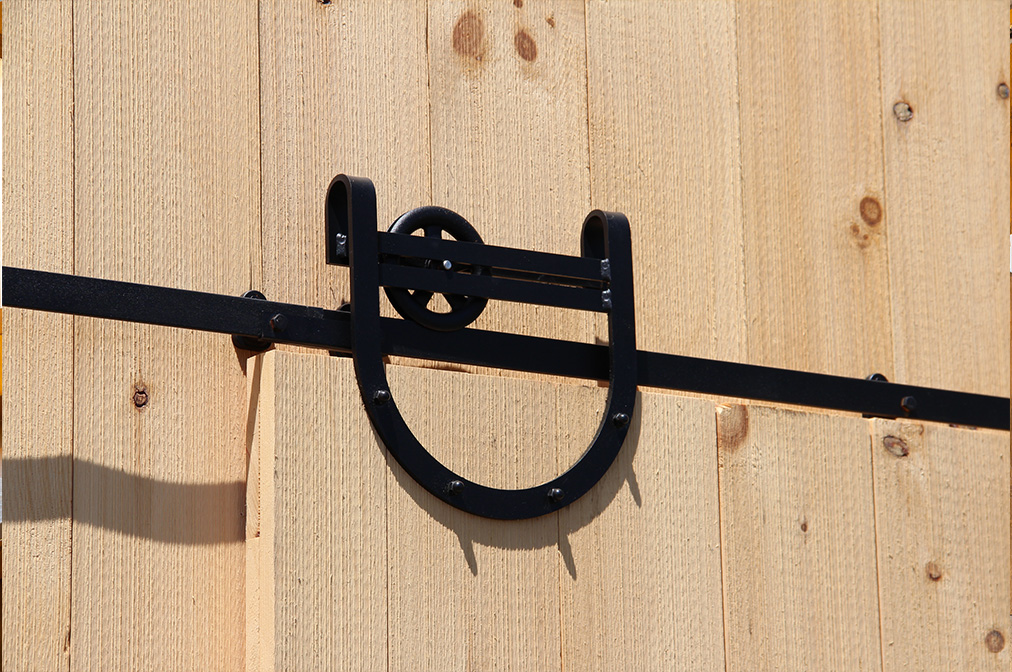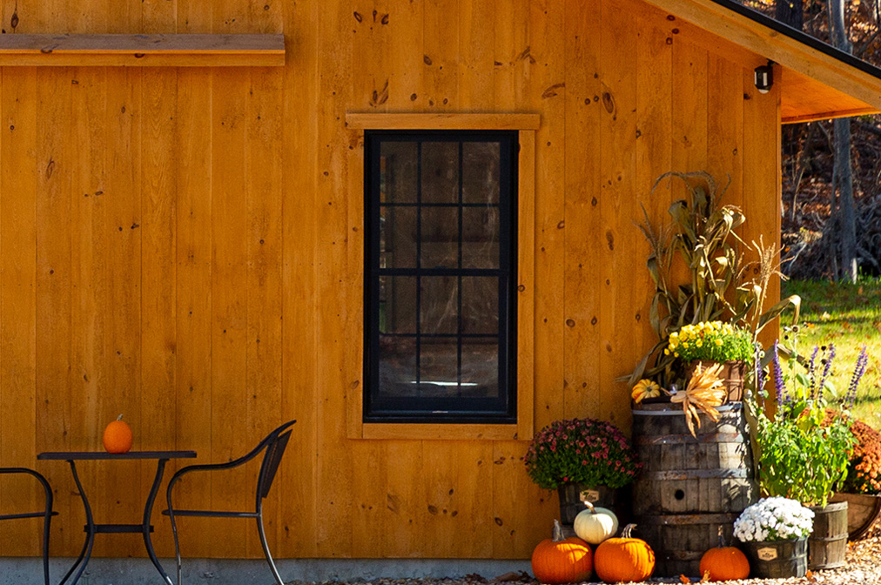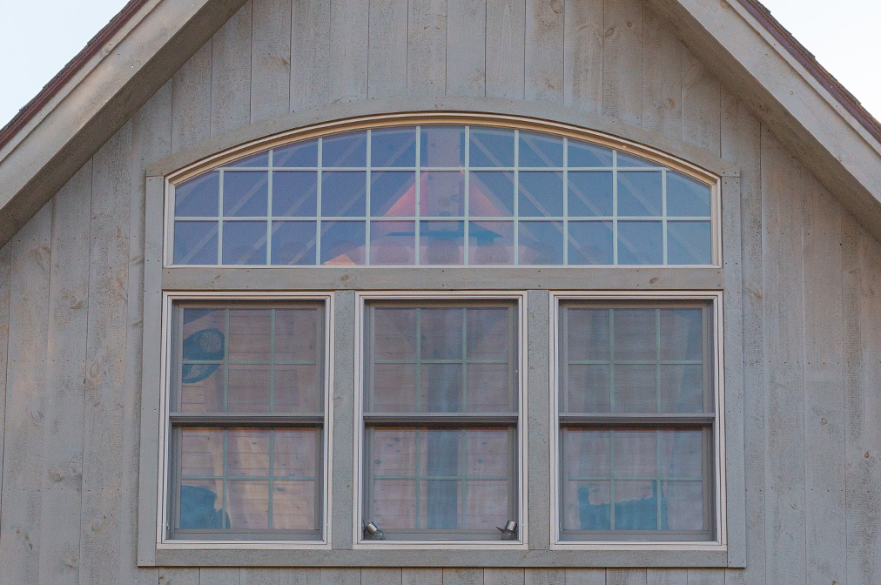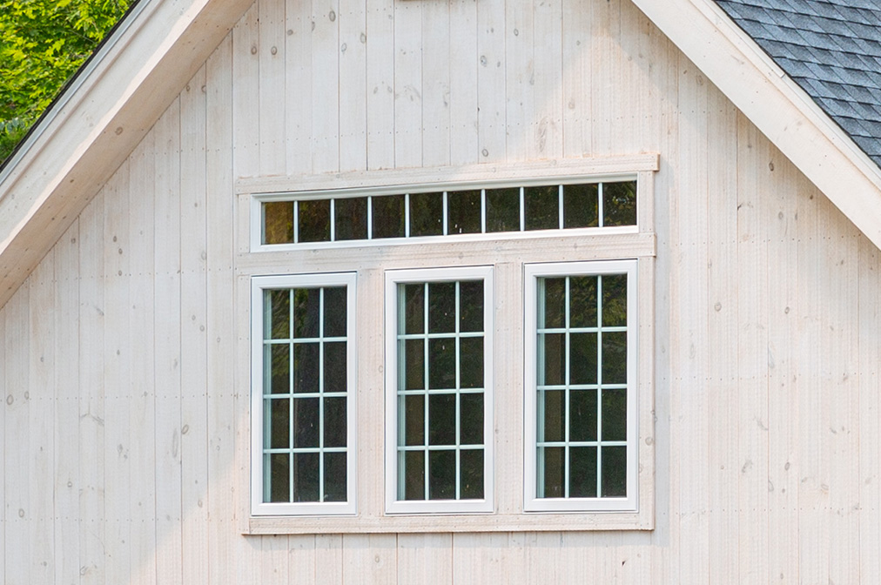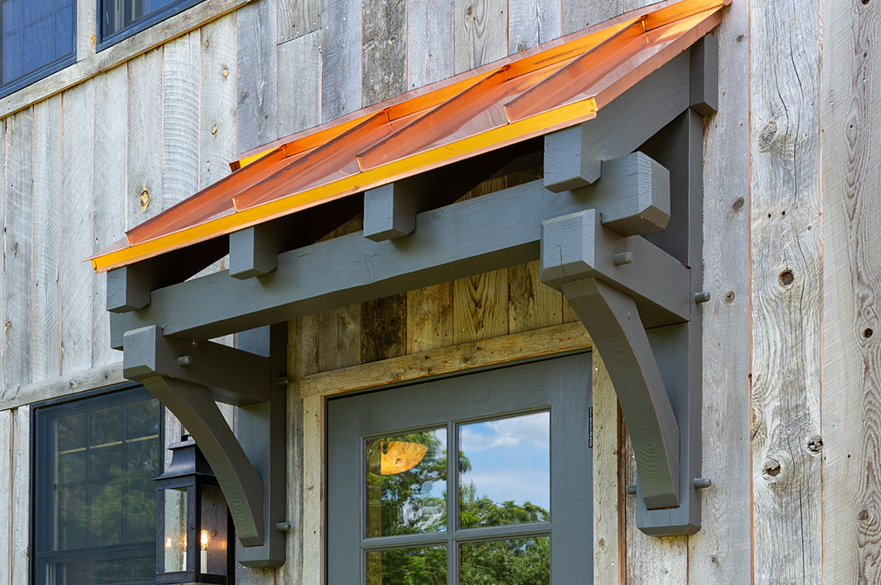Sunapee Barn Home Kit
Regular
$330,599
Sale
$312,395
POST & BEAM BARN HOME
2-STORY | 2,985 SQ. FT. | 3 BED, 2.5 BATH
The Sunapee Barn Home features a walkout basement, an expansive wall of glass & full view doors, a covered timber frame deck with hammer beam truss, and more. This is barn home living on a new level.
KITS SHIPPED NATIONWIDE
Also Available Fully Built
Fully built available in New England only
Additional Sizes Available
Standard Features
Standard Features
- 2 Story; 2,985 Sq. Ft. Barn Home with Walk-out Basement
- Sealed Shop Drawings for Timber Frame with Foundation Plan
- Exterior 2D Elevation Drawing Package & Floor Plan Design
- 30-Minute Step by Step Timber Frame Raising Instructional Video
- Great Country Timber Frames Toolbox
- (1) 9' x 7' Foyer Entry Bump-out
- (1) 28' x 11' Covered Timber Frame Deck Overhang with Hammer Beam Style Truss
- Authentic Mortise & Tenon Post & Beam Construction
- Douglas Fir Timber Frame with Finished Planed Surface
- Traditional Wood Joinery with Hardwood Oak Pegs (no visible fasteners)
- 8x8 Posts, 8x12 Tie Beams, 4x10 Loft Joists, 8x14 Rafter Plates, 4x8 Braces
- 10' First Floor Ceiling Height
- 13'-6" Overall Eave Height
- 1x10 Premium Kiln Dried Shiplap Pine Material for Siding & Trim
- 10-12 Roof Pitch
- Structural Ridge Beam with 4x10 Douglas Fir Rafters
- 28' x 16' Second Floor Loft with 3'-6" Knee-wall
- Cathedral Ceiling in Dining/Great Room
- (1) 16' Shed Dormer
- 2x8 Premium Kiln Dried T&G Douglas Fir V-Groove Loft Ceiling & Roof Decking Material
- (1) Heavy Timber Stairway to Second Floor (incl stringers, treads, risers, handrail, newel posts)
- All Oak Pegs & Timberlok Fasteners Required to Assemble Timber Frame
- Stainless Steel Concealed Knife Plates for Posts
- Andersen 400 Series Windows per Plan (GBG)
- (2) Andersen A Series Entry Doors Per Plan (GBG)
- (1) Exterior Timber Rafter Accents (gable end)
- Code Compliant SIP Insulation Package: Walls 4.5" EPS R18
- Code Compliant SIP Insulation Package: Roof 8.25" EPS R33
Exclusions
- Shipping
- Electrical
- Land
- General construction management
- Permits
- Site work
- Excavating
- Utilities
- Foundations
- Paving
- Masonry
- Concrete
- Construction involving standard dimensional labor
- Floor deck framing
- Service cavity wall & floor framing
- Interior wall finish
- Drywall
- Interior finishes
- Interior partition walls
- Flooring
- Cabinets
- Fixtures
- MEP work
- Painting
- Staining
- Stoop
- Railings
- Any work not described above
Standard Features
Floor Plan
Details
Options
Timber Species
Standard Features
Standard Features
- 2 Story; 2,985 Sq. Ft. Barn Home with Walk-out Basement
- Sealed Shop Drawings for Timber Frame with Foundation Plan
- Exterior 2D Elevation Drawing Package & Floor Plan Design
- 30-Minute Step by Step Timber Frame Raising Instructional Video
- Great Country Timber Frames Toolbox
- (1) 9' x 7' Foyer Entry Bump-out
- (1) 28' x 11' Covered Timber Frame Deck Overhang with Hammer Beam Style Truss
- Authentic Mortise & Tenon Post & Beam Construction
- Douglas Fir Timber Frame with Finished Planed Surface
- Traditional Wood Joinery with Hardwood Oak Pegs (no visible fasteners)
- 8x8 Posts, 8x12 Tie Beams, 4x10 Loft Joists, 8x14 Rafter Plates, 4x8 Braces
- 10' First Floor Ceiling Height
- 13'-6" Overall Eave Height
- 1x10 Premium Kiln Dried Shiplap Pine Material for Siding & Trim
- 10-12 Roof Pitch
- Structural Ridge Beam with 4x10 Douglas Fir Rafters
- 28' x 16' Second Floor Loft with 3'-6" Knee-wall
- Cathedral Ceiling in Dining/Great Room
- (1) 16' Shed Dormer
- 2x8 Premium Kiln Dried T&G Douglas Fir V-Groove Loft Ceiling & Roof Decking Material
- (1) Heavy Timber Stairway to Second Floor (incl stringers, treads, risers, handrail, newel posts)
- All Oak Pegs & Timberlok Fasteners Required to Assemble Timber Frame
- Stainless Steel Concealed Knife Plates for Posts
- Andersen 400 Series Windows per Plan (GBG)
- (2) Andersen A Series Entry Doors Per Plan (GBG)
- (1) Exterior Timber Rafter Accents (gable end)
- Code Compliant SIP Insulation Package: Walls 4.5" EPS R18
- Code Compliant SIP Insulation Package: Roof 8.25" EPS R33
Exclusions
- Shipping
- Electrical
- Land
- General construction management
- Permits
- Site work
- Excavating
- Utilities
- Foundations
- Paving
- Masonry
- Concrete
- Construction involving standard dimensional labor
- Floor deck framing
- Service cavity wall & floor framing
- Interior wall finish
- Drywall
- Interior finishes
- Interior partition walls
- Flooring
- Cabinets
- Fixtures
- MEP work
- Painting
- Staining
- Stoop
- Railings
- Any work not described above
Floor Plan
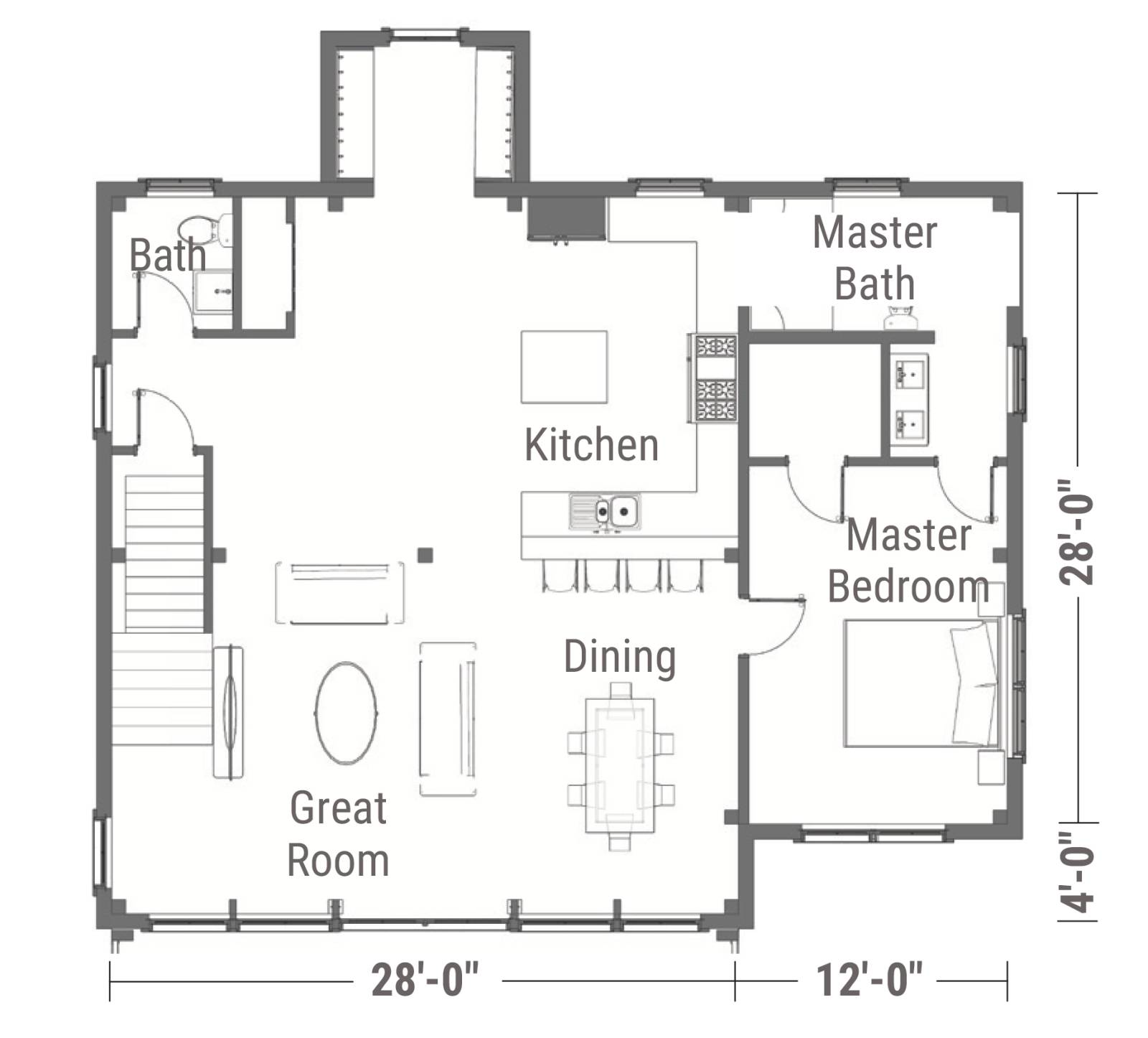
First Floor

Loft

Walk-Out Basement
FLOOR PLAN DETAILS
- 2,985 Sq. Ft.
- 2 Story with Walk-Out Basement
- 3 Bedroom
- 2.5 Bathroom
- Full Kitchen
- Dining Room
- Great Room
- Expansive Wall of Glass & Full View Doors
- Covered Timber Frame Deck with Hammer Beam Truss
- Timber Frame Accent in Gables
Details














