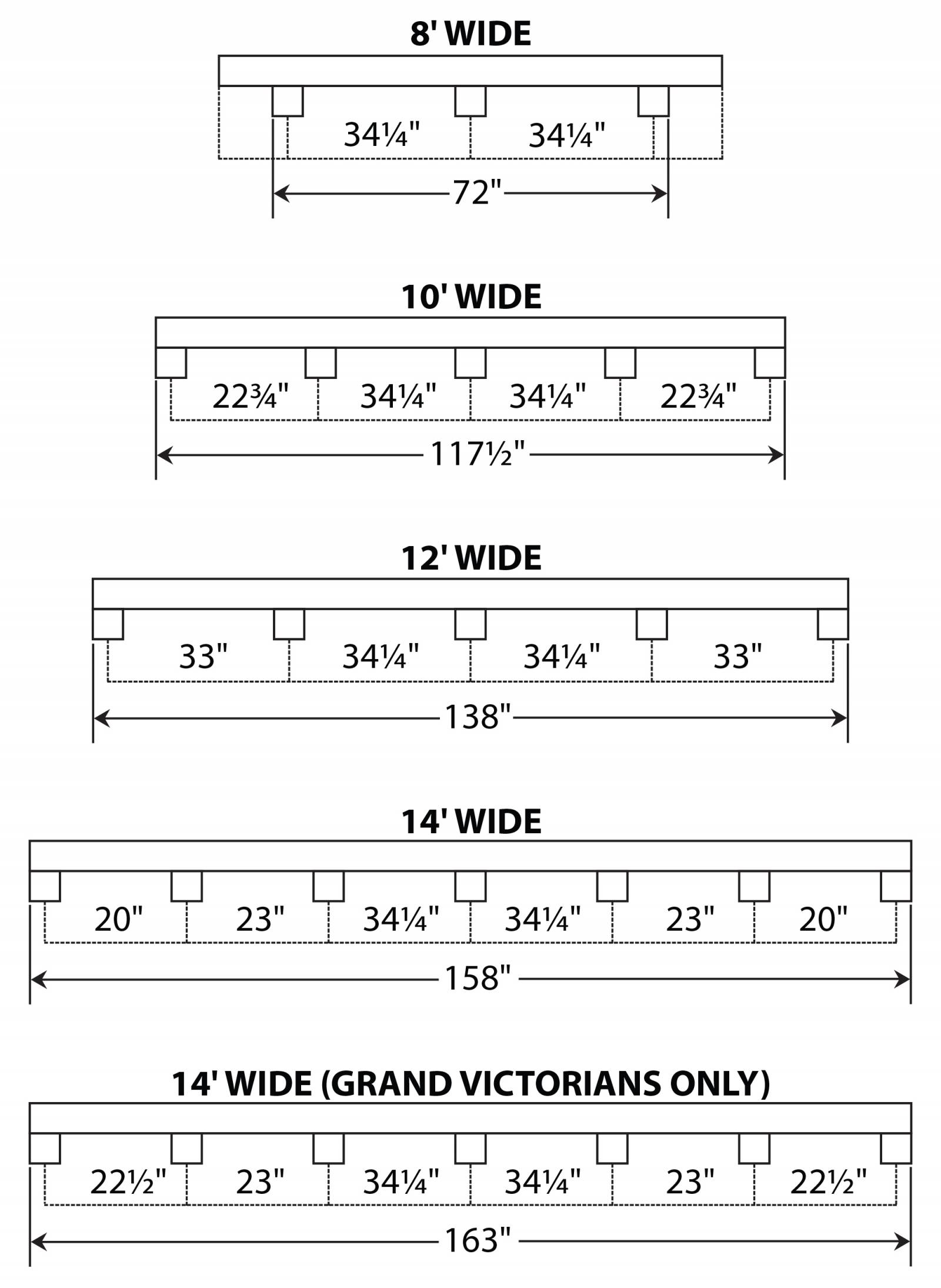Storage Building Construction

4x4 Runner Spacing

Standard Features
Base:
4x4 Pressure-treated timbers
Floor Joists:
2x4 Pressure-treated lumber, 12" O.C.
Flooring:
3/4" Fire Retardant P.T. exterior-grade plywood
Framing:
Premium kiln-dried 2x4 lumber, 16" O.C.
Siding:
5/8" Duratemp® T1-11
Roofing:
30 Year Architectural Shingles
Gable Vents:
Extra large gable vents
Doors:
Heavy duty, reinforced, and painted on both sides
Windows:
Multiple sizes available
Size:
6' x 8' to 14' x 48'
Colors:
Many colors to choose from
Popular Upgrades
Vinyl siding, cupola, weathervane, flower boxes, larger windows, metal roof, Dutch door, wider doors, overhead doors, additional doors, interior partitions, loft, electrical package and shelving.


