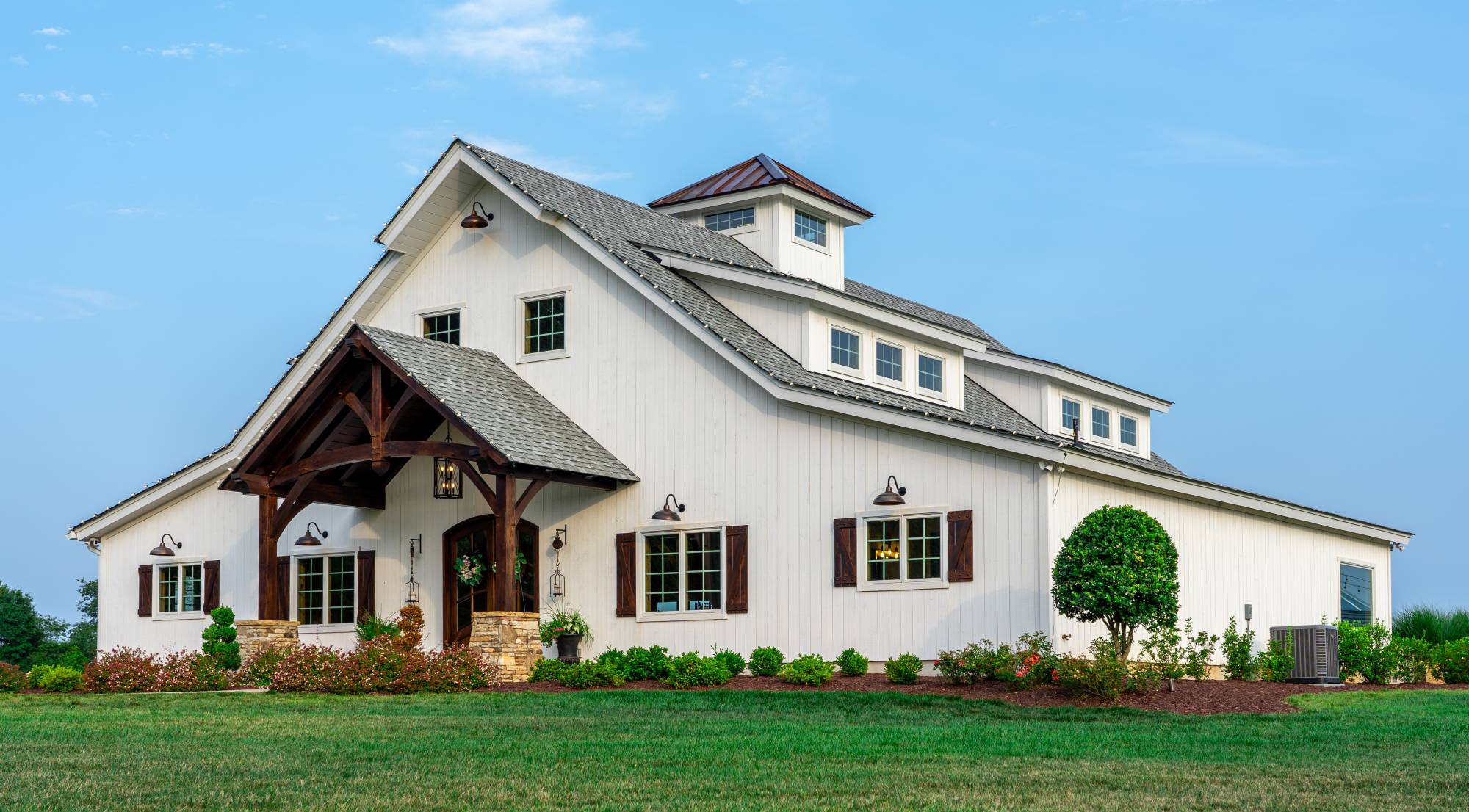
A center aisle design is at the heart of the Preakness Saratoga Barn, which features floor-to-ceiling posts that support the mid-span of the roof rafters. Half of the barn has an open cathedral ceiling; the other half has a loft for additional space upstairs. The Preakness has double lean-tos for even more room.
AVAILABLE IN NEW ENGLAND • ADDITIONAL SIZES AVAILABLE • BARN KIT

60' x 48' Preakness Saratoga Barn
The 60' x 48' Preakness Saratoga Barn has a center aisle timber frame structure that is a versatile by design. With 2,880 sq. ft. of first floor space, this barn provides ample space to store vehicles and house your workshop. The second floor loft creates an area that can be used as an office, gym or a lounge area to relax with family and friends. The 60' x 48' Preakness Saratoga Barn offers the perfect amount of space and versatility to meet your needs.
11' First Floor Ceiling Height
The 60' x 48' Preakness Saratoga Barn Special Package comes standard with an 11' first floor height that creates the perfect space to park large tractors or SUVs. With our authentic mortise and tenon post & beam construction you will quickly realize that this is more than just a space to store your vehicles, but art created by talented craftsmen.
Versatile Second Floor Loft
The center aisle design of the Preakness Saratoga Barn allows for a full-length center aisle loft or gallery style loft. The loft can be configured to go the full length of the barn, any number of the 4 bays. It can also be widened beyond the center aisle and go all the way to the rafter plates. Included in the 60' x 48' Preakness Saratoga Barn Special Package is a 36' x 24' gallery style loft with many uses including home office, gym, or even lounge to relax with family & friends.
Exceptionally Crafted
The Barn Yard manufactures authentic post and beam barns with the most precise mortise and tenon joinery. Exceptionally crafted on our CNC machines, the precise joinery allows our crew to raise the frame efficiently, as every timber is numbered to match the detailed plans.
What’s Included?
Included in the 60' x 48' Preakness Saratoga Barn Special Package is a weather tight shell built on your foundation. This package does not include electrical, garage door openers, interior finish, cupola & weathervane, painting, or foundation.
Get started with your dream 60' x 48' Preakness Saratoga Barn today.
Why The Barn Yard?
Our timber frame barns are the real deal: 100% authentic post and beam, from the timber sill all the way up to the roof rafters, with the most intricate and authentic joinery available anywhere. All of our timber frame barns are designed by our in-house designers using advanced 3D design software. The timbers are cut on CNC timber processors at our shop in Ellington, CT for precision down to the hundredth of an inch. Because of this great precision, our timber frame barns are easy to raise. All pieces are numbered which allows our crew to raise the frame efficiently.







