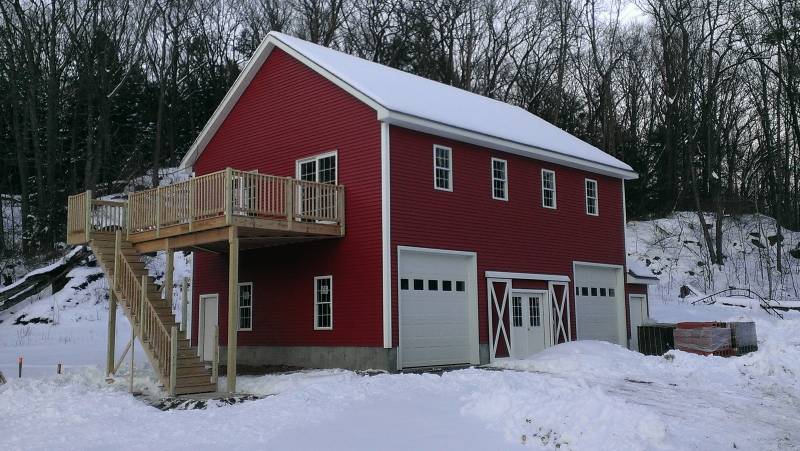
The Barn Yard Blog
Recent Projects, Timber Framing, The Latest & Greatest
Categories

24' x 28' Newport Custom Garage (Burlington CT)
24' x 28' Newport Custom Garage
Based on our popular 24' x 24' Special Package Newport, this garage is upgraded with an extra 4' on the eave side, a functional transom dormer, and more. It's a good example of how our Special Packages provide a great starting point for further customization.
Read More Posted to Blog: Tuesday, November 29, 2016

28' x 36' Newport Barn Garage (Somers NY)
28' x 36' Newport Barn Garage, Somers, NY
Fall in love with this barn garage in Somers, NY. A dramatic autumn backdrop provides a beautiful setting for this 28' x 36' Newport barn garage, which brings a rustic feel to the customer's property.
Read More Posted to Blog: Tuesday, October 11, 2016

24' x 36' Newport Barn Garage with Breezeway Attachment (Lunenburg MA)
Home is where the Barn is
When Rose & Chris wanted to add a garage to their home in Lunenburg, MA, they remembered seeing The Barn Yard & Great Country Garages at the Big E. They fell in love with The Barn Yard's barn-style garages. They knew The Barn Yard could design, engineer, and build a barn garage that perfectly complimented the main residence. And that's exactly what we did.
Read More Posted to Blog: Friday, July 17, 2015

Home Gym Upstairs 22' x 24' Garage in Lincoln MA
Home Gym Above Garage
It's that time of year when everyone starts thinking about (and hopefully going) to the gym. This homeowner turned the upstairs of their Newport 1 ½ story garage into a home gym. Now going to the gym is as easy as walking upstairs in the garage. Read on for more garage home gym design ideas.
Read More Posted to Blog: Friday, February 27, 2015

Spa Interior Showing Gym & Loft
Relax at the Spa ... at Home
Think our garages are just garages? Think again. This 24' x 24' Newport was built without garage doors and instead with a loft, office, cathedral ceilings, and built in hot tub. Now it's a spa!
Read More Posted to Blog: Friday, February 06, 2015

Man Cave
Game Day in the Man Cave
What better place to watch the big game than the man cave in the upstairs of this 26' x 38' Newport Custom Garage in New Canaan, CT. With a big TV, Shelby Mustang pool table, L-shaped couch, mini fridge, microwave, and half bath, it's easy to relax and enjoy the show.
Read More Posted to Blog: Friday, January 30, 2015

36' x 68' Newport Custom Garage (Ellington CT)
36' x 68' Newport Garage
This large barn garage, with cedar shakes roofing and western red cedar siding, is visually stunning. Inside, an expansive second floor in one half and cathedral ceilings in the other half ensure the garage functions to maximum storage and hobby potential.
Read More Posted to Blog: Friday, January 02, 2015

Before: 45' x 64' Newport Garage (Front)
Custom Barn Garage Before & After
With design inspired by the Moulton Barn in Grand Teton National Part, we built this motorcycle garage originally with open overhangs on either side. When the customer needed more room, we were again on site to enclose the overhangs.
Read More Posted to Blog: Monday, August 25, 2014

30' x 40' 2-Story Newport Garage
2-Story Garage House
What happens when you add a full second story apartment, extra windows, sliding barn doors, side stairwell, and deck to our Newport custom garage? You get this 2-story garage "house!"
Read More Posted to Blog: Monday, February 24, 2014

30' x 24' Newport in Monson MA with solar panels
Solar Barns
These days, many people are adding solar panels as not only a renewable energy source but also a way to save money. We've seen solar panels on garages becoming an increasingly popular option. Garage solar additions are economical & ecological. Interested in building a solar barn? We work together with Earthlight Technologies to bring solar barns to you.
Read More Posted to Blog: Thursday, December 26, 2013

