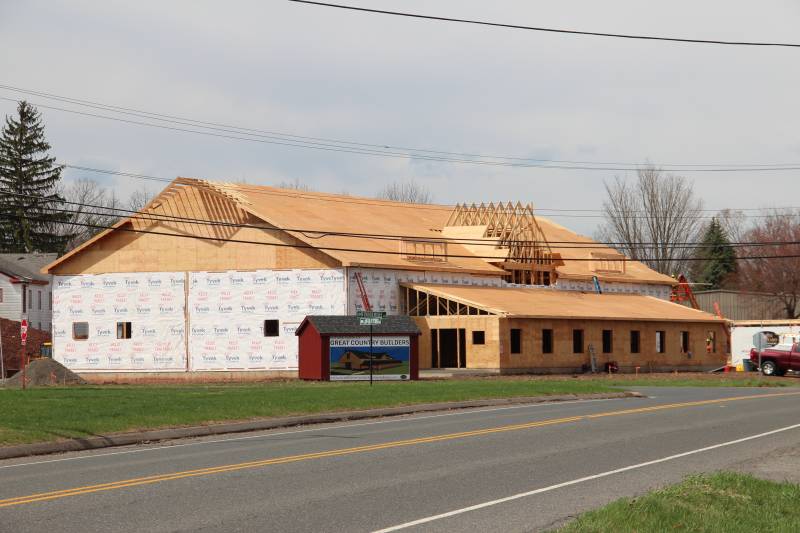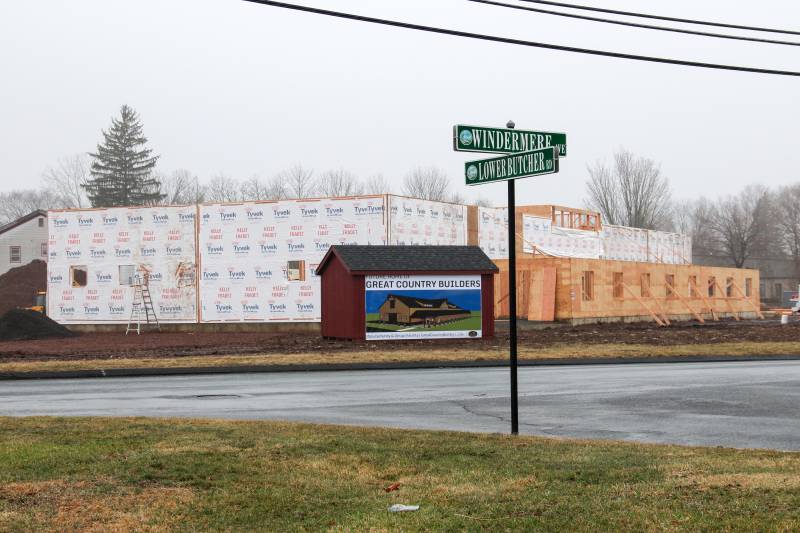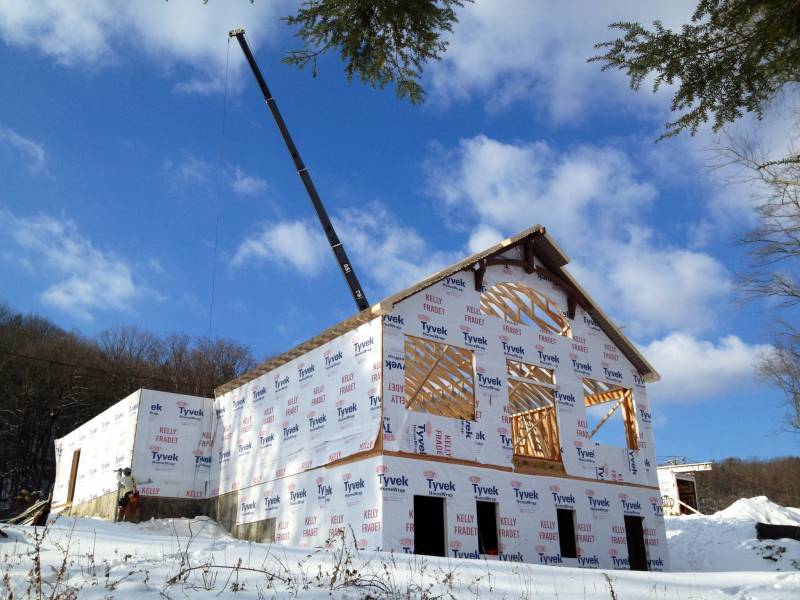
The Barn Yard Blog
Recent Projects, Timber Framing, The Latest & Greatest
Categories
Great Progress at New Manufacturing & Design Facility
A lot's changed at our New Manufacturing & Design Facility since our last blog post. The exterior of the building is now complete and the landscaping is going in. Inside, the drywall is up and timber frame accents are in place.
Read More Posted to Blog: Friday, August 28, 2015
How To Heat a 12,614 sq. ft. Commercial Building
Radiant in floor heating was selected as the best way to efficiently heat the new 12,614 manufacturing & design facility. Rather than heating the entire air space, a radiant floor system heats just the floor space people actually use. Hany Mechanical of Ellington, CT was on the job this week installing the heating system.
Read More Posted to Blog: Friday, May 29, 2015
Construction Continues at the New Manufacturing & Design Facility
The crew continues to make great strides on the new building. Since our last post, metal roofing, metal siding, faux barn doors, and rusty metal + reclaimed clapboard siding have gone up.
Read More Posted to Blog: Thursday, May 14, 2015
Crane Day and Beyond
Our own skilled carpenters, hired and employed by The Barn Yard, craned over 100 60' trusses at the new Manufacturing & Design Facility last week. Every day since, the building begins to look more and more like the rendering on the banner out front.
Read More Posted to Blog: Friday, April 24, 2015
In Just One Week
From building the wall panels on Monday to having all the walls standing on Friday, it's been an awesome week at the new 12,614 sq. ft. Manufacturing & Design Facility. Take a look at these progress photos.
Read More Posted to Blog: Friday, April 10, 2015
Manufacturing and Design Facility Update
Something unbelievable is coming soon! The Barn Yard & Great Country Garages is building a state of the art manufacturing and design facility at the corner of Lower Butcher Road & Windermere Ave. in Ellington. Read on for more info and pictures.
Read More Posted to Blog: Thursday, April 02, 2015
New Manufacturing Facility
The Barn Yard & Great Country Garages is proud to announce that we are working on a new manufacturing facility at the intersection of Lower Butcher Road & Windermere Ave. in Ellington! The new facility will be home to our wall panel manufacturing, delivery crew, construction crew, project management, and delivery coordination. Currently, the lot is being cleared by a logging machine that makes light work of the thickly wooded area. Click for a video of the logging operation & a panorama of the lot.
Read More Posted to Blog: Tuesday, February 25, 2014
Elks Lodge: Complete
The state's best Elks Lodge is built! As promised, this blog post contains a photo of the custom timber framed portico entrance designed by The Barn Yard. Our goal with this and any custom project is to provide a comfortable atmosphere with our inspired design. Hopefully you'll agree that we accomplished this with the Elks Lodge.
Read More Posted to Blog: Monday, February 24, 2014
Elks: Hybrid Design & Construction
The Elks Lodge is a hybrid design utilizing framing elements of concrete, steel, conventional wood, and timber frame construction. The Barn Yard is your one stop design/build contractor for any light commercial project. It's exciting to watch the Elks Lodge take shape and become more and more like the design.
Read More Posted to Blog: Thursday, January 16, 2014
Danbury Elks Lodge Crane Day
Since when did a little snow stop The Barn Yard crew? Following blizzard conditions yesterday, the crew was at the job site first thing this morning. They had no time to waste. Today is crane day at the new Danbury Elks Lodge on Route 7.
Read More Posted to Blog: Wednesday, December 18, 2013









