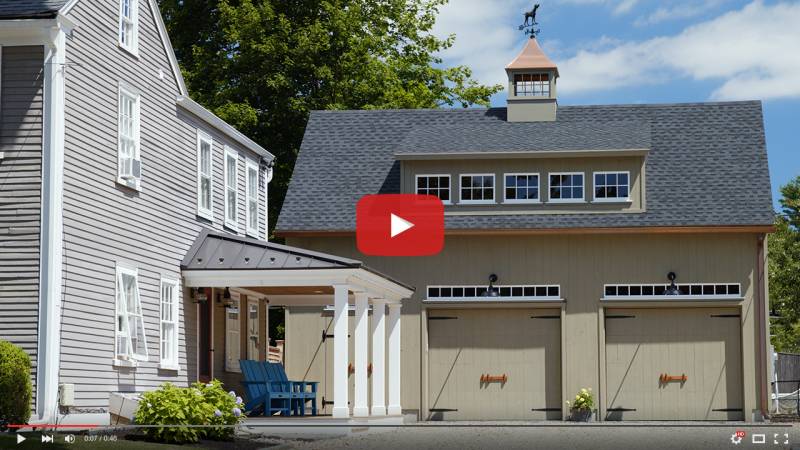
The Barn Yard Blog
Recent Projects, Timber Framing, The Latest & Greatest
Categories
Friends & Family Carriage Barn
In Southwestern Connecticut, a Plymouth Carriage Barn is ready to host family and friends for parties and holiday gatherings. Outside, a white exterior and dark green accents complement each other and bring attention to the barn and its surroundings. Sitting at 20' x 30' with a solid sawn clear span tie beam, scissor trusses, and a 10' x 20' upstairs loft, this barn offers plenty of space inside. Let’s take a photo tour of this Carriage Barn.
Working Carriage Barn Tour
There’s nothing more picturesque than this 30' x 40' Plymouth Carriage Barn in Vermont during the fall. This stunning barn is the ideal working barn for this customer, and brings classic New England charm to the existing scenery. Read on for a complete photo tour of the outside and inside.
Rec Space Carriage Barn Tour
You’ll find the ultimate recreational space in this 36' x 36' Lenox Carriage Barn! Built for family and friends alike to unwind and have some fun after a long day, this red barn is accented by timber framing, hinting at the fully timber framed interior. Let’s take a tour.
Carriage Barn Garage Tour
This striking 36' x 42' Lenox Carriage Barn nestled in Ballston Spa, NY is the ideal garage for this customer. This barn features two 26' Clear Span Glulam Beams, allowing for a wide open first floor. Three garage bays, an 18' transom dormer with six Anderson 400 series windows, and a 10' timber frame eyebrow roof make this Carriage Barn stand out. Let’s take a closer look at the exterior and interior.
Country Mountains Carriage Barn Tour
Experience all a Lenox Carriage Barn has to offer on this full tour. This 32' x 32' structure was built with authentic post and beam construction and precise mortise & tenon joinery. Located in Candia, NH, this barn is an eye-catcher.
Maine Guest Barn Tour
Welcome to this unique Carriage Barn that makes the perfect guest house for this customer in Kennebunk, ME. This 32' x 32' authentic post & beam carriage barn features mortise & tenon joinery and plenty of customizations to make this exceptional barn feel like home. Let’s take a closer look at the outside & inside of this guest barn.
The Black Barn: Crafted for Life
Take a full tour—inside and out—of this stunning black barn. Crafted with authentic timber frame construction, precise mortise & tenon joinery, and clear-span beams for wide open spaces, this is one incredible barn.
Modern Lenox Carriage Barn Tour
Tour this modern 34' x 36' Lenox Carriage Barn located near Boston, Massachusetts. With shiplap pine siding stained black, herringbone garage doors, and split sliding barn doors, the modern exterior of this bank barn hints at what’s inside.
Colonial Lenox Carriage Barn Tour
Perfectly complimenting a colonial home near Boston, Massachusetts, this 32' x 32' Lenox Carriage Barn provides roomy parking for two vehicles plus a hangout zone upstairs in the loft.
Poolside Lenox Carriage Barn Tour
Situated poolside in New York’s Hudson Valley, this 36' x 40' Lenox Carriage Barn has it all: living room, home gym, sauna, guest quarters, bathroom, laundry room, loft, and 2-car garage.











