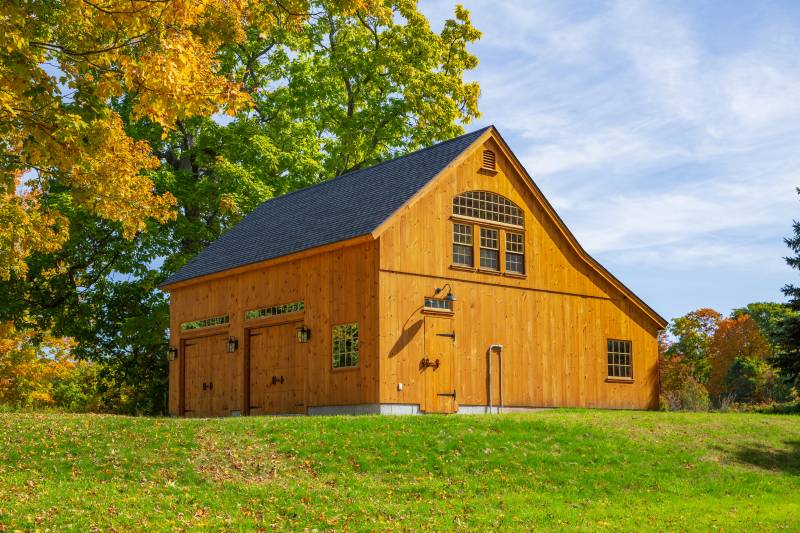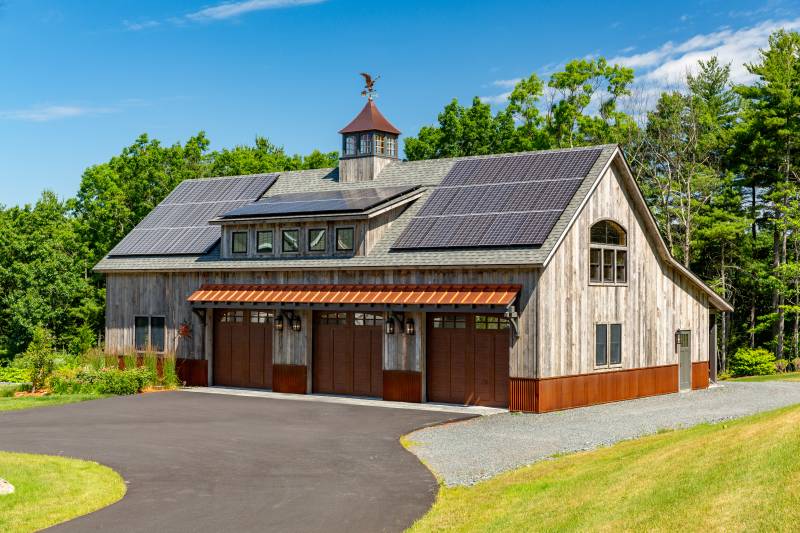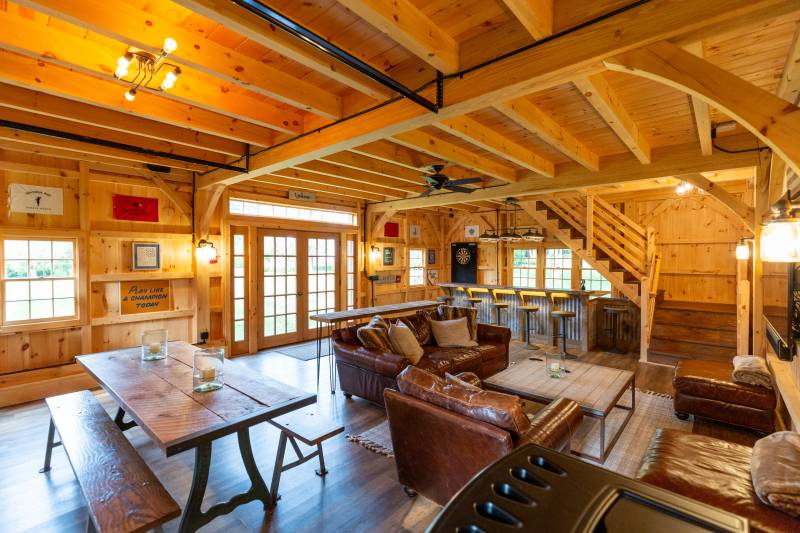
The Barn Yard Blog
Recent Projects, Timber Framing, The Latest & Greatest
Categories
Golden Carriage Barn
The beauty of a post and beam barn is evident on the outside just as much as the inside. This is a 32' x 32' Lenox Carriage Barn, with pine siding stained using TWP Honey for a warm, golden glow. The main barn is 22' x 32', with a 10' x 32' enclosed lean-to. Three overhead doors, and one entry door, lead inside. This barn has an electrical package allowing for lights on the exterior of the barn and power for the barn’s interior. The customers use the second floor of this barn as a family space, complete with couches, a coffee table, and a projector.
A Carriage Barn with Rustic Style
A Lenox Carriage Barn in Harvard, MA is used as a versatile space for family and friends. Rustic meets modern in the exterior of this barn, with corrugated metal paneling, barn board siding, and copper accents on the timber frame eyebrow roofs and the cupola. Let’s take a closer look.
Entertaining with a Carriage Barn
A Carriage Barn is the ideal place to host family and friends for moments both big and small. You’ll find a 32' x 32' Lenox Carriage Barn in southern Connecticut that does just that. Two spacious floors, each with seating areas and other amenities, provide the means to celebrate milestones with family and friends, or for guests to unwind and have fun. Read on for a photo tour.
Guest Barn in the Woods
Find this welcoming guest barn deep in the woods, ideal for immersing oneself in nature. When this barn is not hosting guests, the owner uses it as a writer’s retreat. The serene scenes of nature outside of this barn flow inside thanks to the detailed timber frame construction with authentic wood joinery. Read on for a photo tour.
Carriage Barn With a Car Lift
By opting for a partial loft instead of a full loft, the owners of this 36' x 40' Lenox Carriage Barn were able to add in a car lift. Let’s take a tour, inside and out, of this barn. Read on for the details and photos.
Coastal Maine Carriage Barn Re-Creation
This customer wanted to recreate a barn from their past using today’s timber framing technology. They turned to The Barn Yard to replicate the design from a historic barn they previously owned. The design was different from our standard Lenox Carriage Barns, featuring common purlins in place of common rafters, and cut from Hemlock instead of our usual Eastern White Pine or Douglas Fir. We were very excited to help bring a piece of this customer’s past back to the present. This barn was shipped to Coastal Maine in kit form. Let’s take a photo tour of this barn, which is used a workshop and storage space for the owners.
Carriage Barn in the Hills of Vermont
A striking 26' x 56' Plymouth Carriage Barn sits atop a Vermont hill, with stunning views of the rolling horizon in peak fall foliage. Timber frame accents, two transom dormers, two cupolas, and an open lean-to overhang are just a few of the features that make this Carriage Barn truly incredible. Let’s take a detailed look at the exterior.
The Iconic Exterior of a Carriage Barn
In this blog, we'll be highlighting the exterior of this one-of-a-kind 38' x 48' Lenox Carriage Barn in Deep River, CT. This barn has plenty of upgrades and details that take it to a new level, while still providing that iconic barn silhouette. From the three garage bays, to the two dormers, to the timber frame cupola, everything about this barn is exquisite.
Classy Carriage Barn Garage Tour
This classy 38' x 48' Lenox Carriage Barn with three garage bays is the perfect place to store vehicles. The first floor of this barn is home to cars, quads, bikes, and more, as well as a workbench, mechanical room, and bathroom. Upstairs, you’ll find a versatile space ready to be used as a home gym, guest quarters, and everything in between. Let’s take a closer look at this Carriage Barn.
Carriage Barn on the Farm
You’ll find alpacas & goats in this 32' x 48' Plymouth Carriage Barn that’s been fitted with all the bells and whistles to keep these animals comfortable and serve as a stunning focal point on this farm property. An 18' x 48' open lean to with enclosed sides provides outdoor shelter, and timber frame accents throughout this Carriage Barn catch your eye. Read on for a photo tour, and to meet some of these furry friends.











