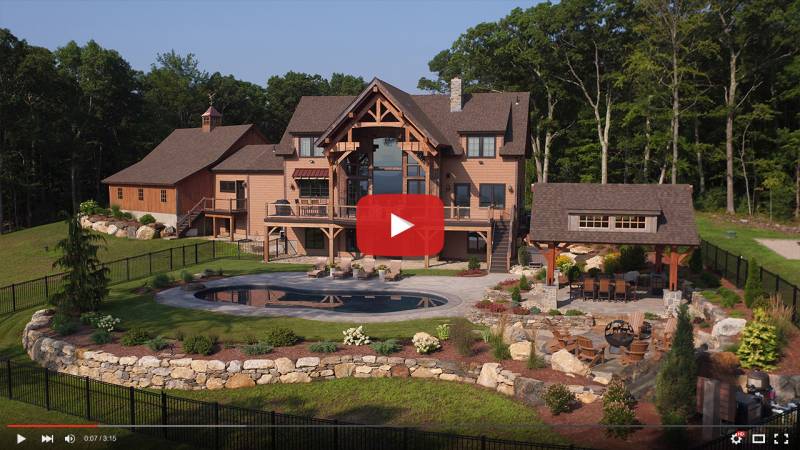
The Barn Yard Blog
Recent Projects, Timber Framing, The Latest & Greatest
Categories
A Mountain Modern Custom Timber Frame Home
In the mountains of Vermont, we built an incredible “mountain modern” timber frame home, combining the rustic aspects of timber framing with today’s modern architecture. The frame of this 3,650 sq. ft. home was constructed using Douglas Fir timbers, and is comprised of two floors. The angled roofline and massive windows with the Douglas Fir frame and reclaimed barn board siding combine for a stunning sight. This is certainly a stellar property, ready for hosting friends and family year-round.
Read More Posted to Blog: Wednesday, January 31, 2024
Raising Day • Mountain Modern Timber Frame Home
It was an epic raising in Ludlow, VT of this mountain modern timber frame home. We had the time of our lives and the homeowners couldn't be more excited. Watch the full video to see what the finished home will look like.
Read More Posted to Blog: Tuesday, September 08, 2020
Video: Timber Frame for a Rocky Mountain Style Home
Find rest and reassurance in the strength of a timber frame with every detail purposeful, and every timber carefully crafted. Featured here is the timber frame great room, foyer, kitchen, and loft for a 3,800 sq. ft. Rocky Mountain-inspired home that we built in the hills of Connecticut.
Read More Posted to Blog: Wednesday, June 03, 2020
Custom Home & Barn Fly-Over
Special thanks to our awesome customers in Burlington, CT for allowing us to fly a drone around their home & barn earlier this fall. We built this custom home & barn and the customers couldn't be happier with how everything came out. The home is 2,500 sq. ft. and the barn is a 24' x 36' Post & Beam Carriage Barn with 12' Lean-To.
Read More Posted to Blog: Tuesday, November 05, 2019
Bald Hill Timber Frame Home Tour
Get the full tour-exterior and interior-in this video of the Bald Hill timber frame home built by Great Country Timber Frames.
Read More Posted to Blog: Wednesday, September 11, 2019
Timber Frame Barn Home, New Canaan, CT
A barn makes a great home. 2,600 sq. ft. Timber Frame Barn Home, New Canaan, CT. Designed, engineered & built by our sister company Great Country Timber Frames.
Read More Posted to Blog: Tuesday, January 22, 2019
Completed Cape-Style Home
Go inside this completed Cape-style home in Ellington, CT.
Read More Posted to Blog: Thursday, March 02, 2017
The Bald Hill Residence
Designed, engineered, & built by The Barn Yard's sister company Great Country Timber Frames, this 3,800 sq. ft. timber frame home in Tolland, CT is designed with Rocky Mountain West inspiration. From the massive timbers in the great room to the cathedral ceilings and barn board accents, this barn home delivers on the welcoming, Rocky Mountain lodge feel, while still incorporating modern elements into the design.
Read More Posted to Blog: Tuesday, November 22, 2016
Raising the Timber Frame Home at Bald Hill
From sister company Great Country Timber Frames: watch the timber framers raise the frame for a beautiful new post & beam home in Tolland, CT. See how smoothly raising day goes, thanks to carefully preparing all the joinery on a CNC machine at the Great Country Timber Frames manufacturing & design facility in Ellington, CT.
Read More Posted to Blog: Friday, June 17, 2016
Update: Cape-Style Home
Construction continues at a rapid pace on the 1,744 sq. ft. Cape-style home we're building in Ellington, CT. The weather-tight shell is nearly complete. Thanks to our customer for taking and sending these photos of the home.
Read More Posted to Blog: Monday, February 24, 2014











