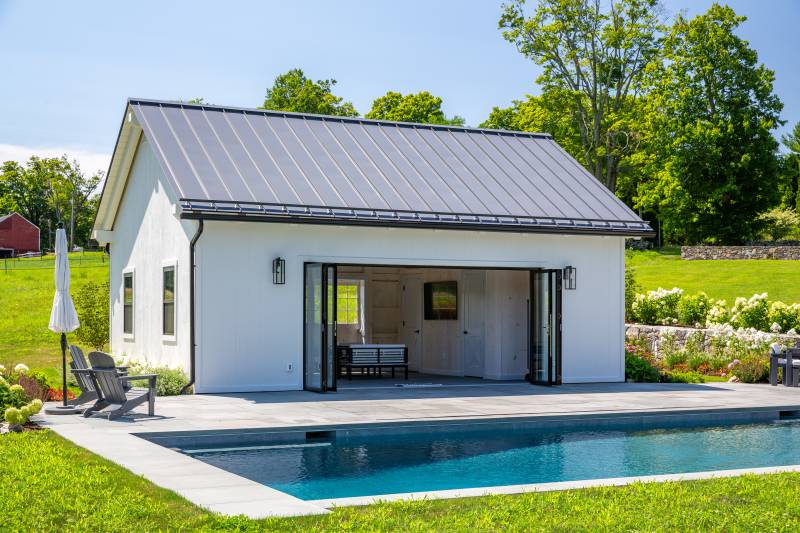
The Barn Yard Blog
Recent Projects, Timber Framing, The Latest & Greatest
Categories
Rustic Timber Frame Pool House
Immaculate details, authentic post & beam construction, and rustic design combine to create a place for family and friends to enjoy a day by the pool. This 20' x 32' Montauk Timber Frame Pool House has reclaimed barn board siding, sliding barn doors, and a Teton Pavilion inspired entry portico. Inside, a full kitchen, bathroom, and seating area await. Hosting guests for food and drinks by the pool is a breeze with the Montauk. Read on for a photo tour.
Upscale Timber Frame Pool House
Spend days relaxing by the pool with a Montauk Timber Frame Pool House. This impressive structure has a 20' x 28' footprint, and was built with authentic post & beam construction from top to bottom. Our Montauk utilizes a clear span parallel chord timber truss design to eliminate the need for posts on the interior. A NanaWall glass door in the front and a split sliding door in the rear let in light and cool breezes. Let’s take a tour.





