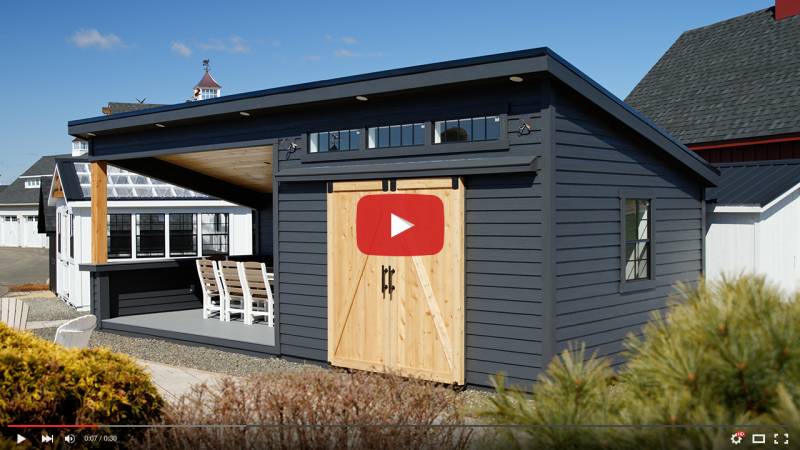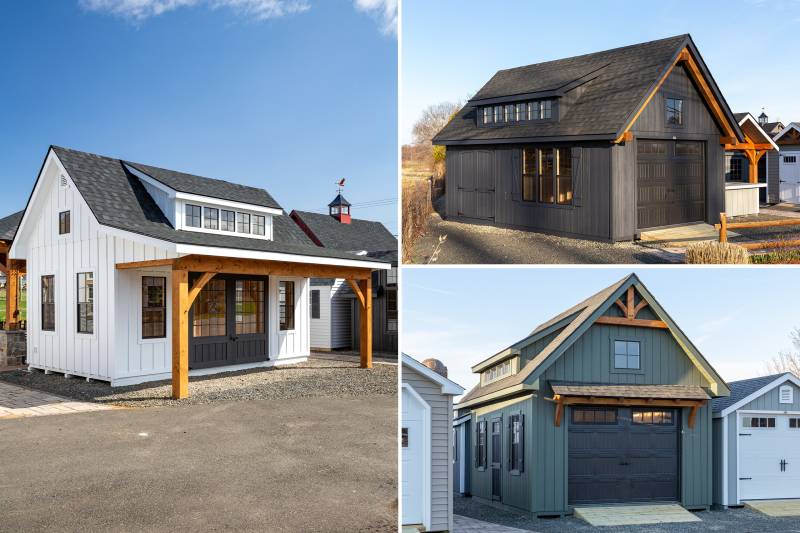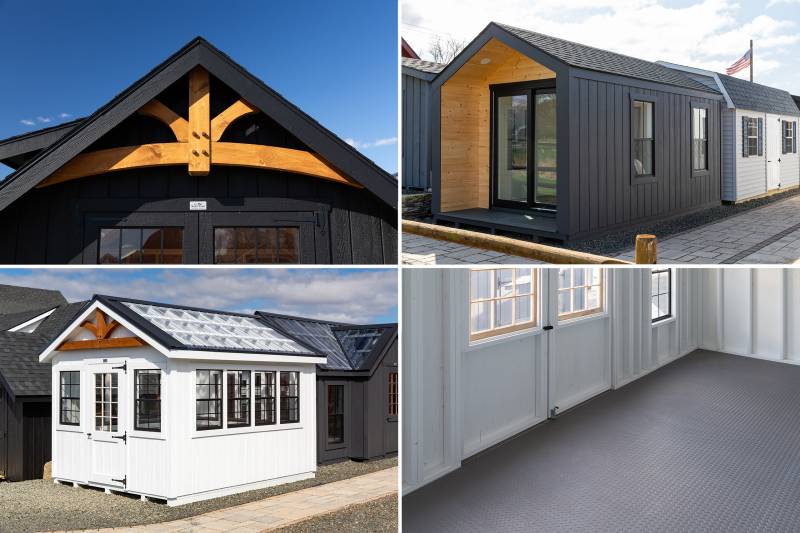Offering elegant style while also allowing more light into the building, the transom dormer is a stylish option on Grand Victorians, Victorian Cottages, sheds, garden sheds, garages, and homes. But even more, the transom dormer is a Barn Yard original.
It was winter 2007. The team at The Barn Yard was hunkered down in the Ellington design studio planning which sheds and garages would grace the display area in the spring of 2008. They had decided on the Traditional Series models, the Classics, and the Victorians, but when it came to the Grand Victorian, they wanted to do something special. Something different. Something that no one else had ever offered on a shed.
The team looked for inspiration in the rustic barns that dot the countryside of New England and the Rocky Mountain west. The Barn Yard has always had a thing for old barns, if you haven’t noticed already, largely due to the fact that their construction and style are a reflection of the time they were built. Form followed function back in the day and over the years, the barns gave way to worn but tireless beauty. Time has a way of revealing character and The Barn Yard identifies with this.
A defining characteristic of certain old barns, specifically A-frame style barns with a lean-to attached, was a vertical space below the main roof and above the lean-to where two feet or so of weathered barn siding was exposed. We liked that look, and thought it would be a perfect space for long horizontal windows.
At the same time, we were seeing roof bump-outs with windows being added to homes. It was becoming something popular. However, we were unsatisfied with how it looked and how it left the roof exposed to engineering flaws. We couldn’t allow engineering flaws in our design if we wanted our barns to last as long as the barns of yesteryear that so inspire us. We also wanted to make sure that our design improved the look of the barn instead of taking away from it.
And so, outside in the cold New England winter, the crew set to work building the roof of our display model Grand Victorian. When the roof was framed, Ev Jr., Professional Engineer and Vice President, came up with the design of what would soon be known as the transom dormer, right there on the spot. Together with Chris and Norm, they framed it out, on top of the existing rafters. Ev made sure that the windowed portion of the dormer lined up vertically with the wall below to allow a continuous load path for the weight of the roof. Because he’s an engineer, he knows this. The top roof of the dormer meets the foot of a 36" cupola perfectly—and this, again, is no accident. When all was said and done, it offered style without compromising the structure at all. The transom dormer was born in the back lot of The Barn Yard that fateful winter’s eve.
The rest, as they say, is history. We quickly integrated it into the roof truss design of future models, eliminating the additional rafters and allowing more space inside the building. Folks instantly took to the new option on Grand Victorians so we engineered it on our Victorian Cottage as well. We even see it now appearing on our custom garages and homes.
So when you’re at any of our three locations, take a look up inside our Grand Victorian and Victorian Cottage. You’re looking at a bit of history.
That’s the story of how the transom dormer came to be. Now, you see it everywhere. Like the old barns of yesteryear, with their timeless Americana design, our transom dormer has character and beauty that is easily imitated but never duplicated. The original is always the best. The transom dormer: a Barn Yard original.






























