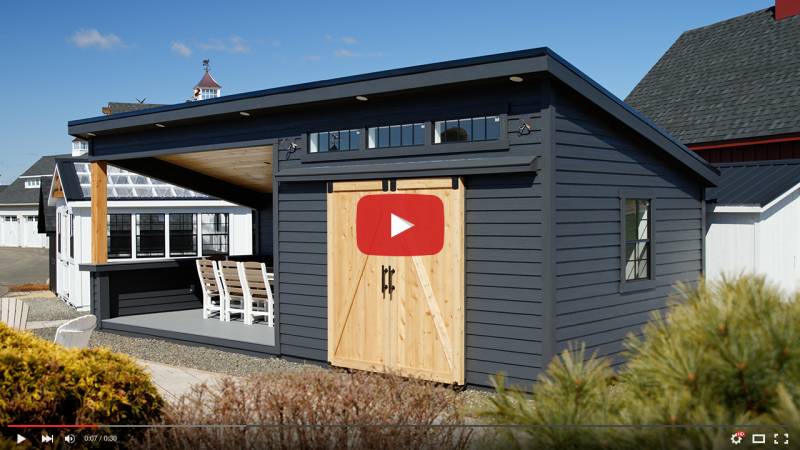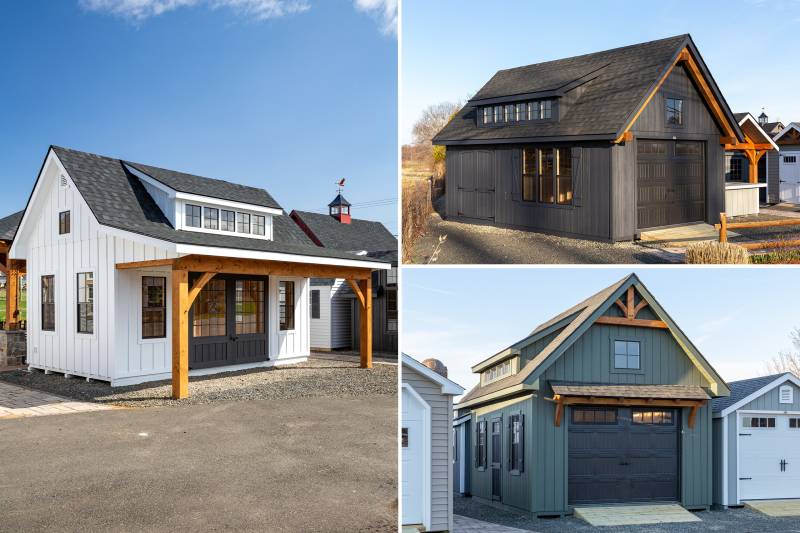The Barn Yard’s Shed Photo Contest 2025
The photo contest is back! Send us a photo of your Barn Yard shed and you could win a VISA gift card! You could also be contacted by our staff photographer to professionally photograph your building.
Showcase Spotlight 2025: Victorian Cottages
This year, there are two Victorian Cottages on display at the Ellington Showcase, each with a modern dormer. The modern dormer first appeared on the shed series in 2023 and it’s been a popular option ever since. This dormer allows for a seamless connection to the shed’s windows, letting in more light than ever before. Let’s take a closer look at these two standout sheds.
Updated Display Part 1 - Spring 2025 TV Spot - The Barn Yard
The Barn Yard has brand new buildings on display, including the Modern Nordic, New England Greenhouse, and Studio Pool House, plus more timber frame accent options. Come see all the new buildings for yourself.
Showcase Spotlight 2025: Grand Victorians
On display at our Ellington Showcase are three stunning Grand Victorians that show off the series’ range and versatility. One serves as a sleek garage with plenty of windows. The other combines natural colors with rustic flair. Lastly, one has been transformed, with sliding doors and a timber frame overhang that will look great by a poolside. Let’s take a photo tour of these three Grand Victorians.














