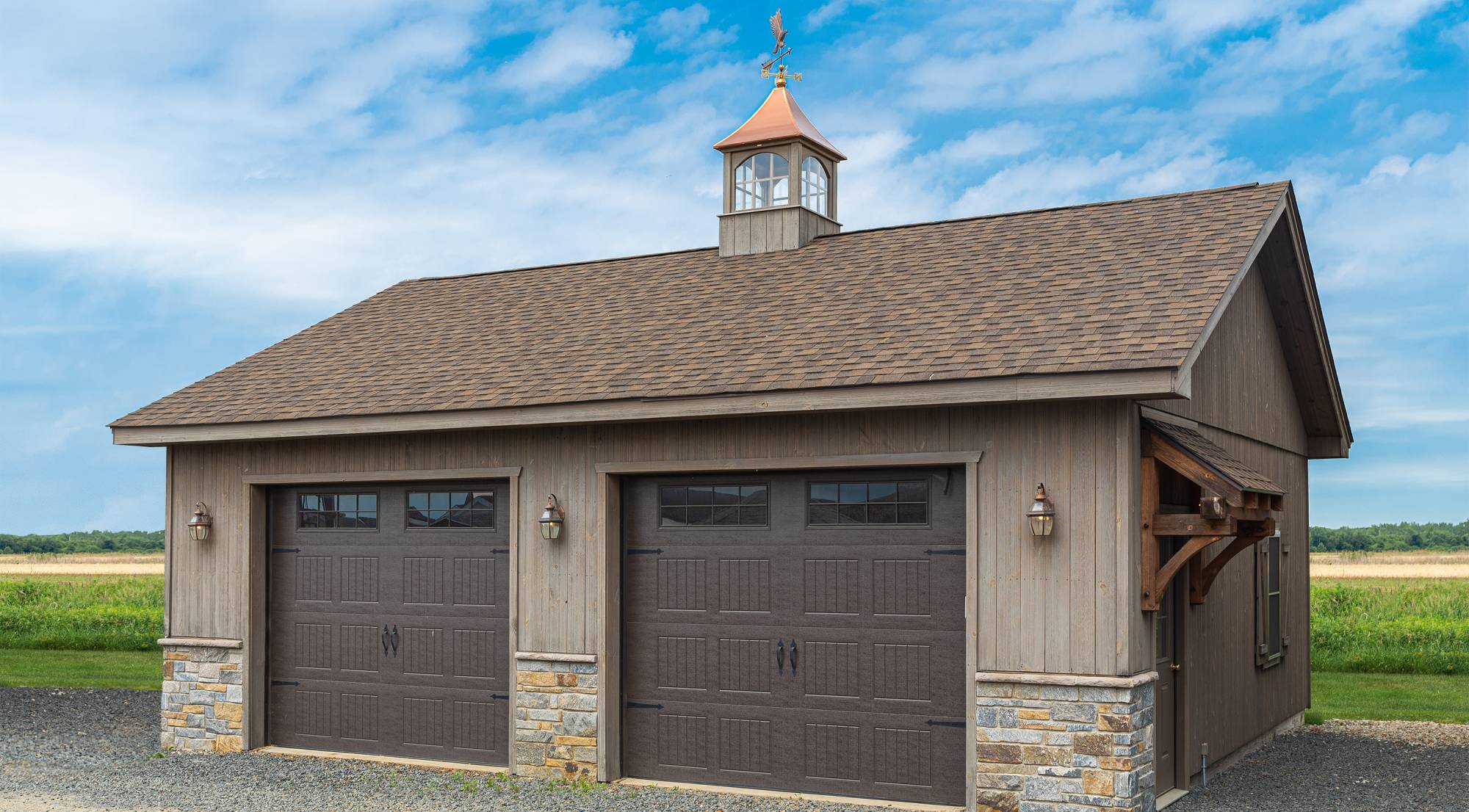
The Roosevelt Garage is a practical and affordable, single story, 2-car garage with unlimited potential. We’ve taken the most common upgrades and created a versatile garage that maximizes every square foot with this special package.
AVAILABLE IN NEW ENGLAND • ADDITIONAL SIZES AVAILABLE
Built Price
$loading
SAVE $loading

24' x 24' Roosevelt Garage
The Roosevelt Garage is designed as a useable single story, 2-car garage with full clear span capability and 9' first floor wall height, that allows 2 vehicles to park inside with plenty of room. With an upgraded 6-12 Roof Pitch that comes standard on this special package, the increased roof pitch creates a loft storage area of 6' x 18' and includes a 6' cathedral section that gives you an option for a vehicle storage lift.
Full Clear Span Capability
Easily park your vehicles without worry of dinging your doors on a load bearing beam with our full clear span capability of the Roosevelt Garage.
Loft Storage Area
Looking for a place to store little odds and ends like holiday decorations, suitcases, or even toys that your kids have outgrown? The increased 6-12 roof pitch that comes standard on the Roosevelt Special Package creates a usable 6' x 18' storage area to store the items of your choice.
Exceptionally Built
The quality and craftsmanship of the Roosevelt Series of buildings is based on our experience in the industry and attention to detail. Our standard features will ensure a structurally sound building and there are many popular options to make it uniquely yours. Simply let us know your ideas and we’ll help customize the ideal building for you.
What’s Included?
Included in the 24' x 24' Roosevelt Garage Special Package is a weather tight shell built on your foundation. This package does not include electrical, garage door openers, interior finish, cupola & weathervane, painting, or foundation.
Get started with your dream 24' x 24' Roosevelt Garage today.
Why The Barn Yard?
Custom designed, professionally engineered and built on site, we are real custom builders. We have all the experience & resources necessary to bring your custom project to life. Six full-time designers draw detailed plans on a daily basis. We have multi- state licensed structural engineers in-house. This means our buildings are designed to meet even the most strict building codes. From building the wall panels in our manufacturing facility, to bringing them out to your site, craning up the walls & roof trusses, and completing the finishing touches on your finely crafted garage, our crews are sure to impress.





